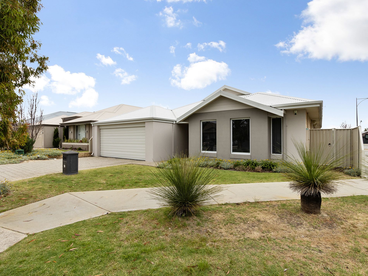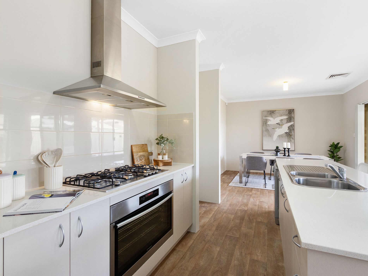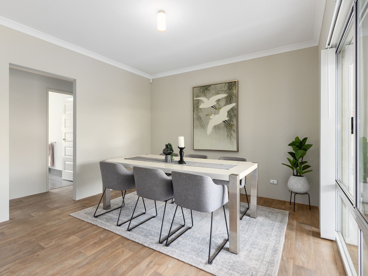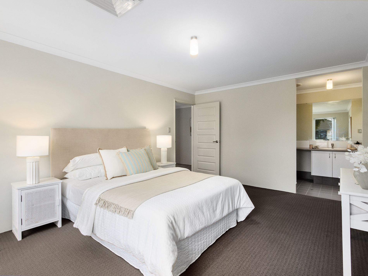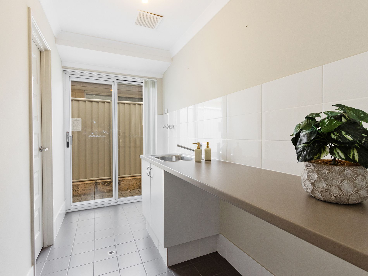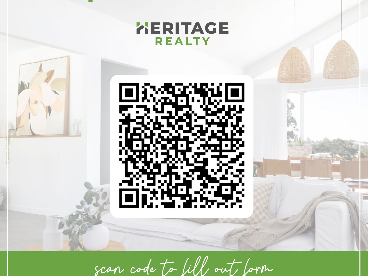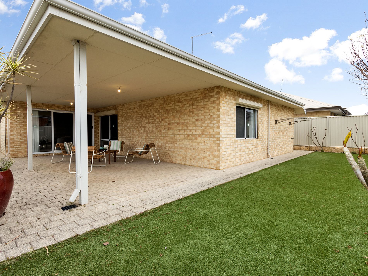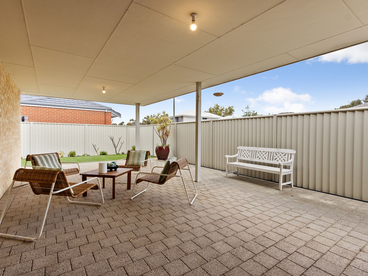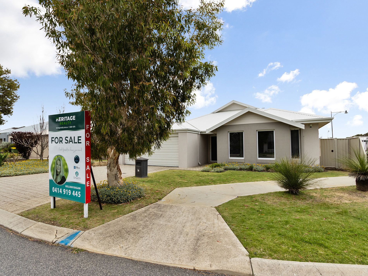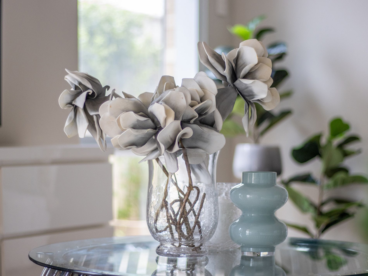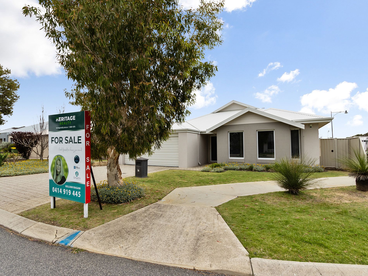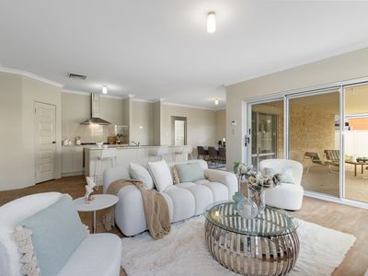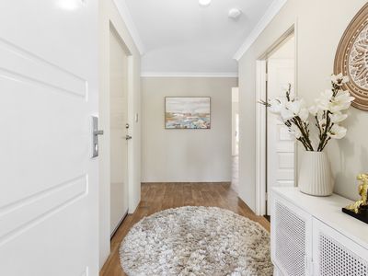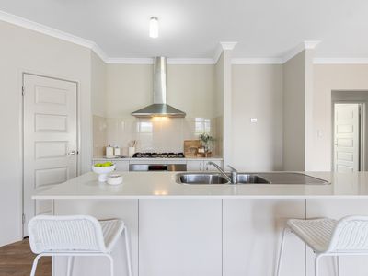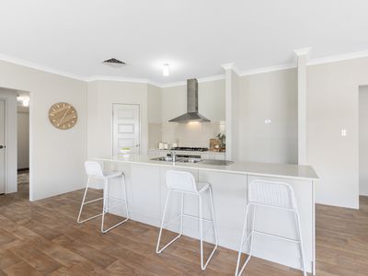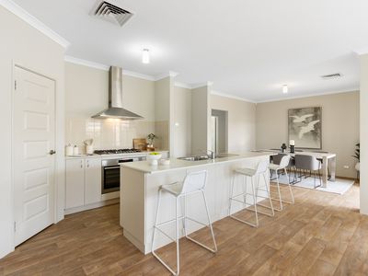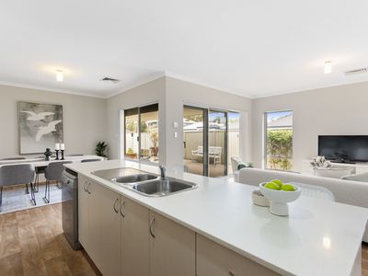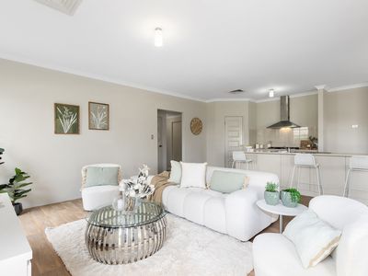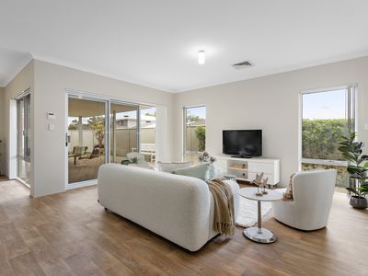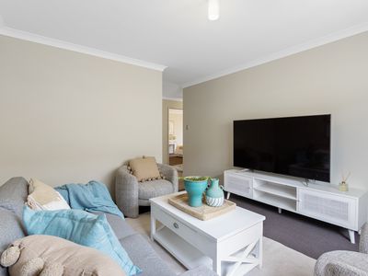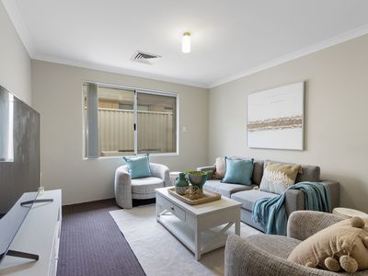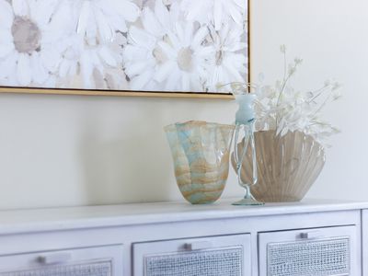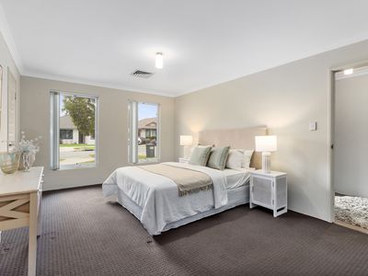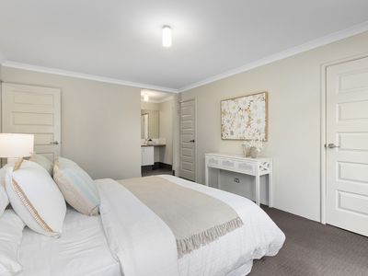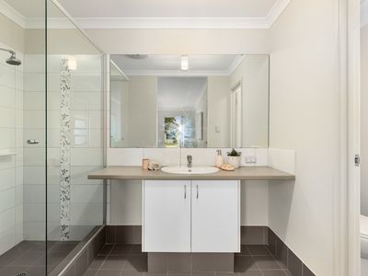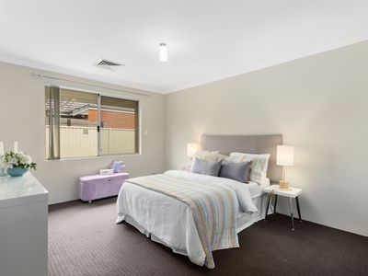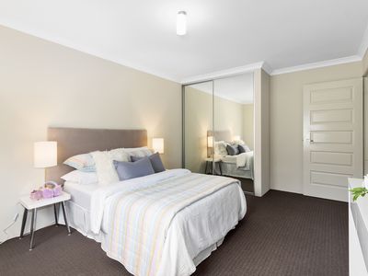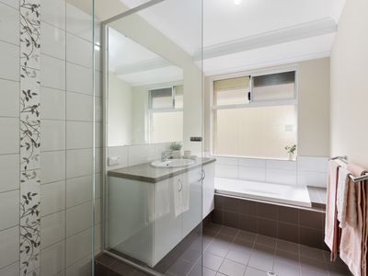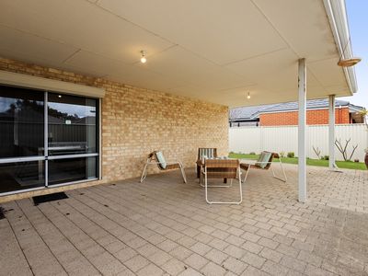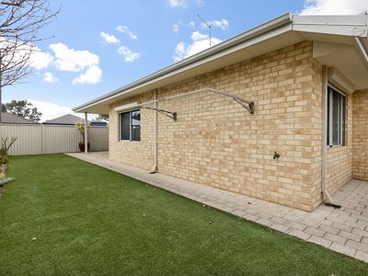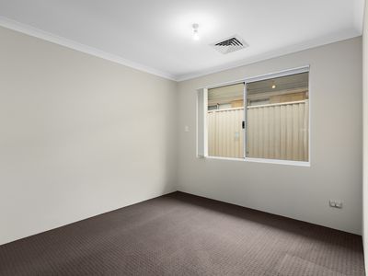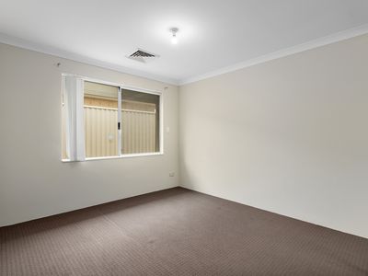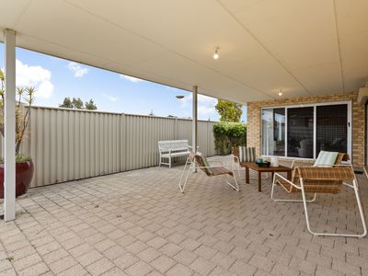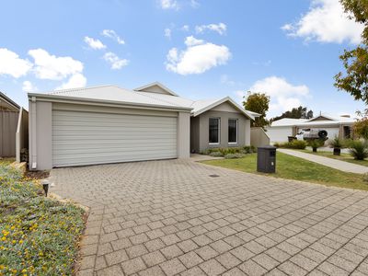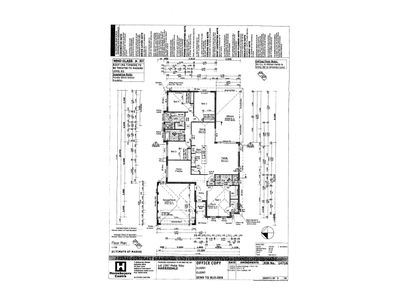This really is a fantastic all round great family home with much to offer and is nestled in the sort after area of Heron Park in Harrisdale. Within walking distance, to the Harrisdale shops, bus, parks, Harrisdale High School and Primary school and a 20 minute brisk walk to Carey and Timber (even less on a bike) this home has a feeling
of space situated on a good size block.
CLICK ON VIDEO TOUR TO SEE VIDEO
INSIDE
10 years young this home offers 4 bedrooms, 2 bathrooms and a 2 car garage with a driveway that can accommodate 4 cars parked tandem.
The master bedroom is a king size room with separate his and her walk in robes including an ensuite and separate toilet.
There is a Theatre room /cinema room and then leading from the hallway is the open plan kitchen,
dining and family room with high ceilings. Stone benchtops to the kitchen with tile splashback and
900mm oven and gas hotplate including a walk in pantry and room for a large fridge.
The living area is spacious and looks out to the alfresco area and garden area.
There are 3 good sized bedrooms with the 4 th bedroom being the size of a master. All minor
bedrooms have double mirror robes. Off the hallway is the second bathroom and the laundry with
a walk in linen and second toilet.
OUTSIDE
The home sits on a corner block and the gardens are well maintained.
The LARGE alfresco area is perfect for entertaining and would make a great outdoor room with the
addition of some café blinds. There is artificial lawn out the back with plenty of room for pets.
Gas storage hot water system and reticulation off mains.
FEATURES
Freshly painted
High Ceilings
Electric Roller shutters to most windows to help with insulation and security
Alarm System with doorbell monitor
Security screens on front door, sliding door and laundry door.
Quality design internal doors
Additional storage cupboard in entrance hallway
NBN
Solar 3kw with 12 x 250w panels
Quality and energy efficient ZONED reverse cycle air conditioning by Actron Air
Dishwasher
Builder - Homebuyers Home
Built - 2013
Living - 180m2 approx
Garage - 41m2 approx
Alfresco - 38m2 approx
TOTAL - 260m2 approx
Land - 432m2
Rates - $2,700.00
Water - $1,400 ( approx )
As an Investment property Guide is $per week
GREEN TITLE LAND
IF YOU WISH : You can (use Camera) scan the QR CODE - To place and expression of interest once received you will automatically via email receive the checklists and title - any questions email [email protected] - If selected you will be sent the proper offer via DocuSign
IF YOU WISH : For OVER EAST buyers I have SOLD many homes this year purchased "SIGHT UNSEEN" Please view house plan and photos, see detailed write up. I have checklists for everything to ensure that your purchase goes smoothly


