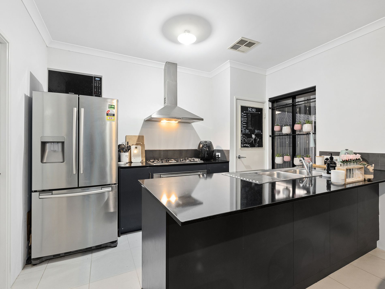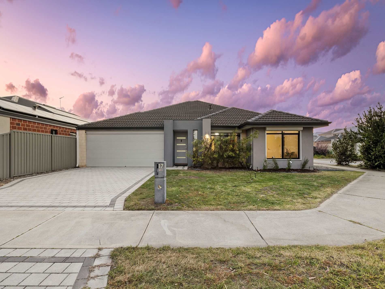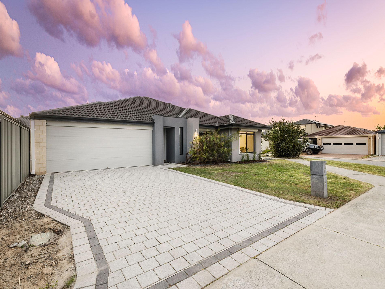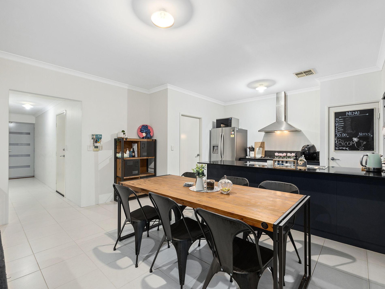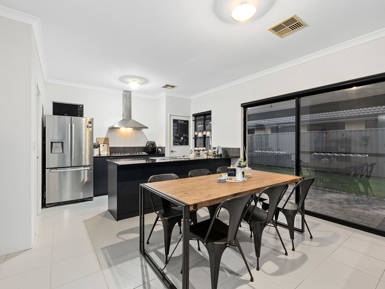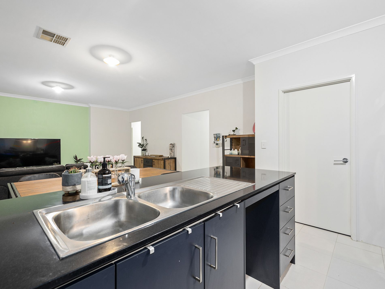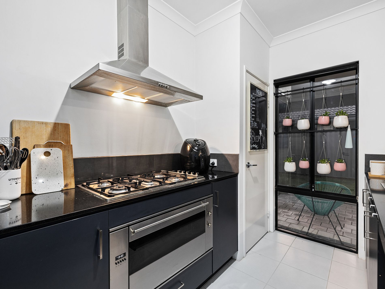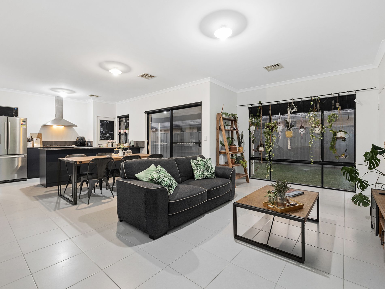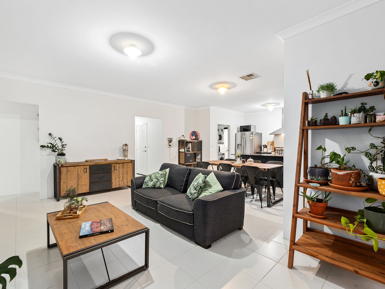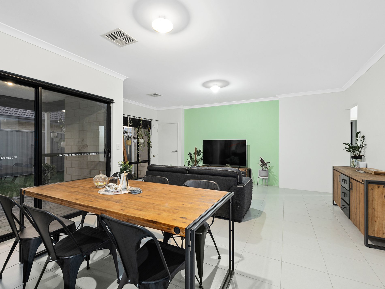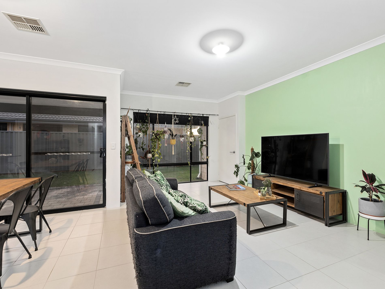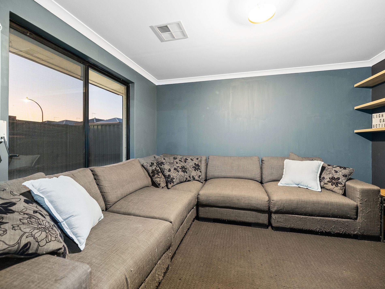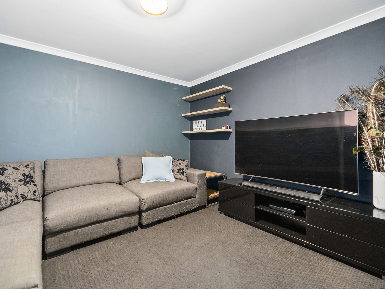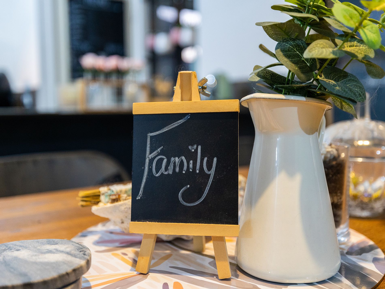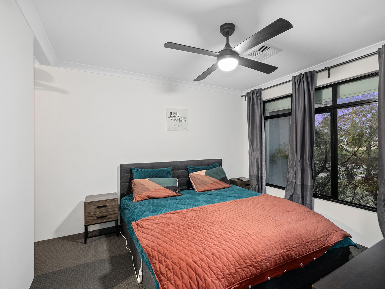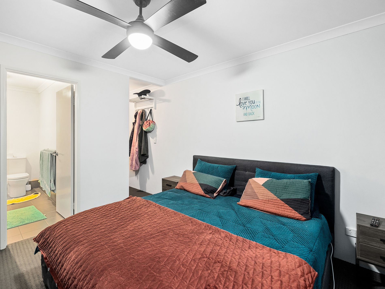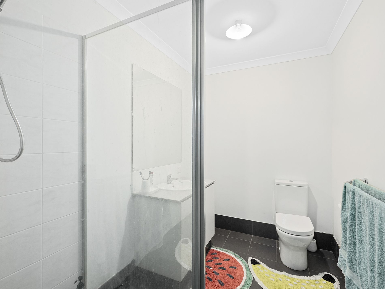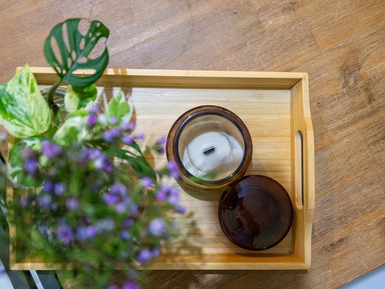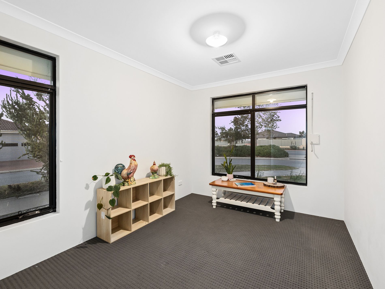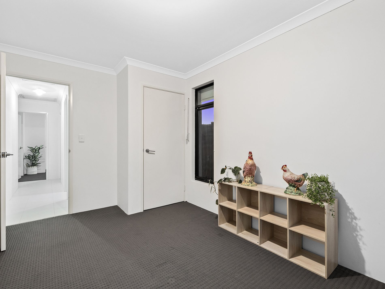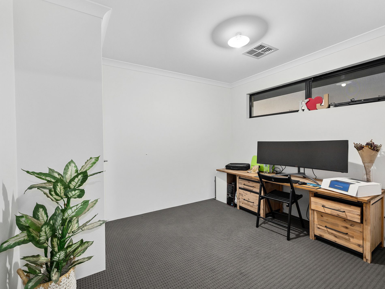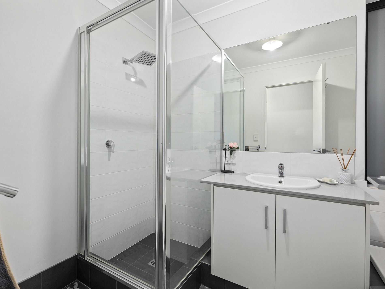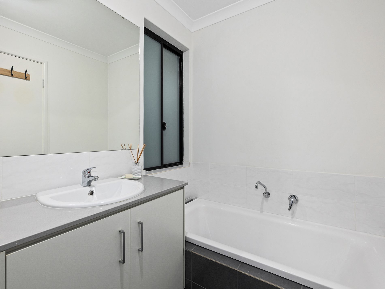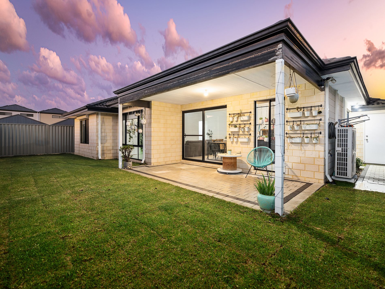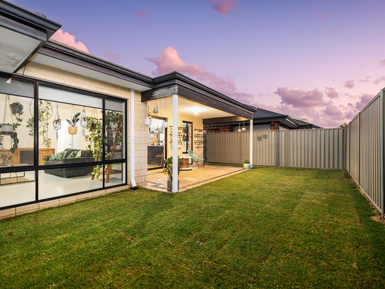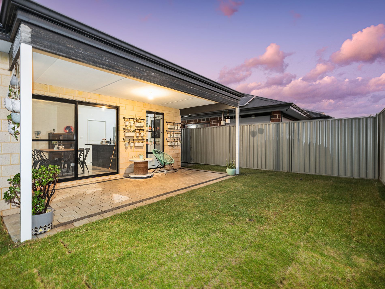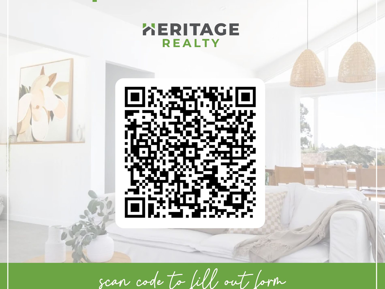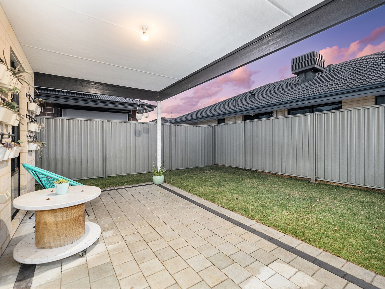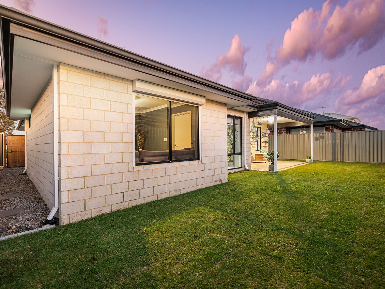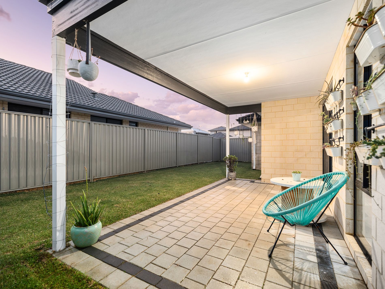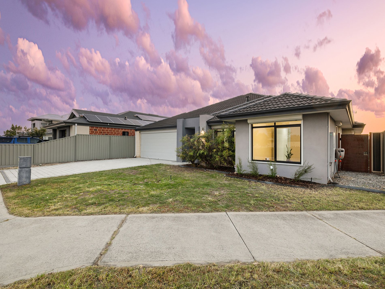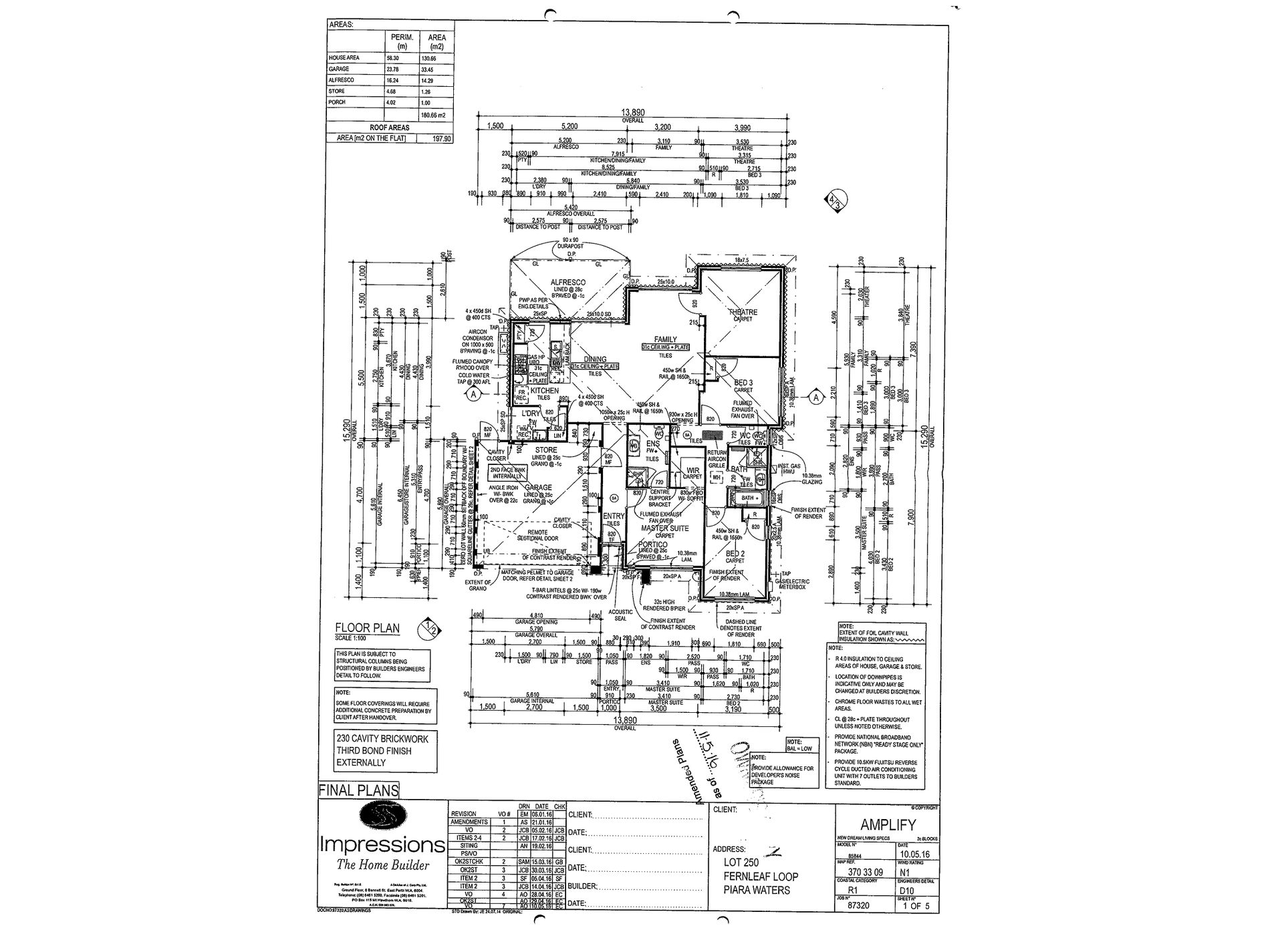Quality Impressions Home 3x2x2 with TWO LIVING AREAS
Nestled amongst quality homes in the sought after suburb of Piara Waters, this immaculate 3 bedroom, 2 bathroom home is perfect for a young family or investment. With its modern design and layout, this property offers a comfortable and convenient lifestyle for you and your loved ones. ROBOT PARK HOMES are highly sought after, a fantastic area with the Harrisdale Shopping Centre nearby, a Daycare and a beautiful Park & Playground nearby. This home is perfectly ready for a new family.
INSIDE
3 Bedrooms
Master at the front, roller shutters & ceiling fan with a good size ensuite and walk in robe
Minor Rooms are both Queen size
TWO LIVING AREAS
Open plan kitchen family & dining
Separate Theatre /Cinema room with a door & Roller Shutter
Kitchen has stone benchtops, soft close drawers & cupboards with 900mm stainless steel appliances, double fridge space with plumbing for water & ice and a dishwasher space
NEED TO KNOW
High Ceilings thru Kitchen, Family & Dining Room
DUCTED REVERSE ZONED AIR CON
SOLAR 3kw with 12 Panels
Front Window Glass is Double Thickness
ROLLER SHUTTERS & DIMMER
STONE BENCHTOPS in Kitchen & Bathrooms
Quality Tiles & Carpets
OUTSIDE
NEW Roll on Lawn out the Back
Rear is Reticulated
Large Alfresco Under the Main Roof
Room for Pets or Kiddies to play
Larger & higher garage with store area
Builder - Impressions Home
Built – 2016
Living - 131m2 approx
Garage -34m2 approx
Alfresco -15m2 approx
TOTAL – 198m2 approx
Land – 357m2
Rates – $2593 per annum ( approx )
Water - $200 per bill ( approx )
As an Investment property Guide is $750 per week
GREEN TITLE LAND
IF YOU WISH : You can (use Camera) scan the QR CODE - To place and expression of interest once received you will automatically via email receive the check lists and title - any questions email [email protected] - If selected you will be sent the proper offer via DocuSign
IF YOU WISH : For OVER EAST buyers I have SOLD many homes this year purchased "SIGHT UNSEEN" Please view house plan and photos, see detailed write up. I have checklists for everything to ensure that your purchase goes smoothly
- Air Conditioning
- Ducted Cooling
- Ducted Heating
- Reverse Cycle Air Conditioning
- Fully Fenced
- Outdoor Entertainment Area
- Remote Garage
- Secure Parking
- Built-in Wardrobes
- Solar Panels

