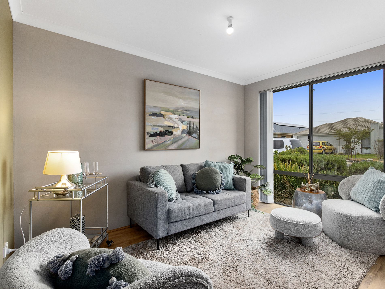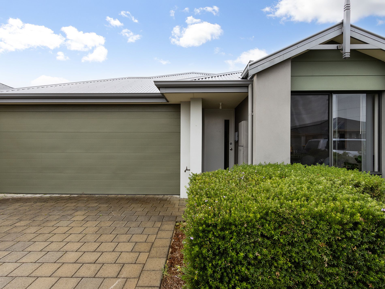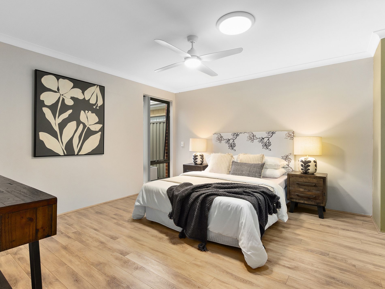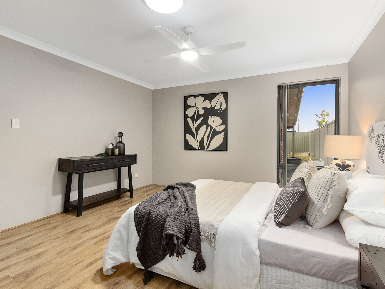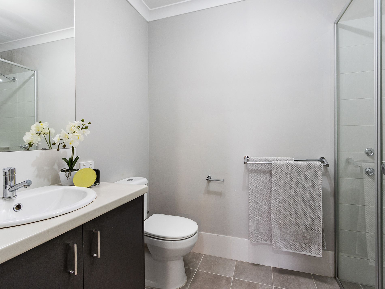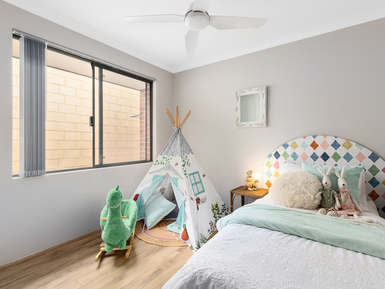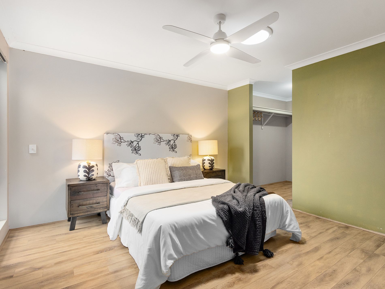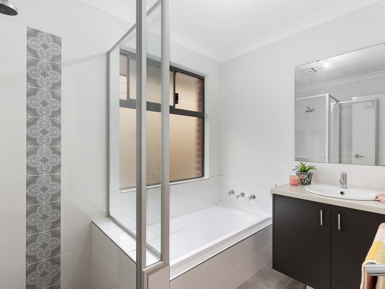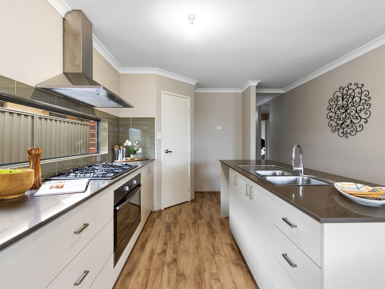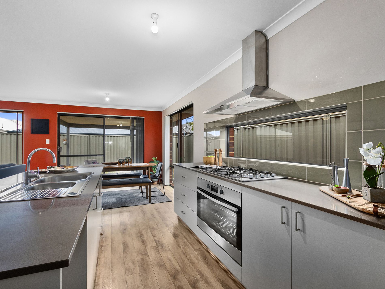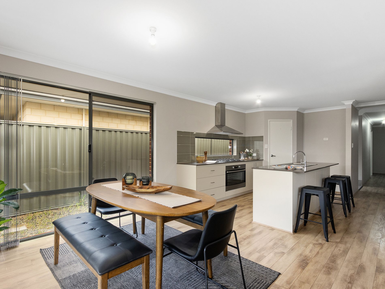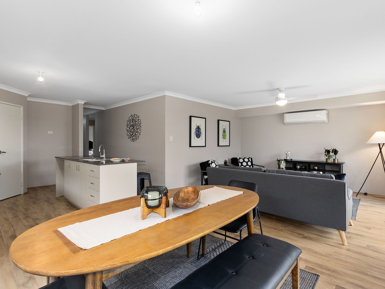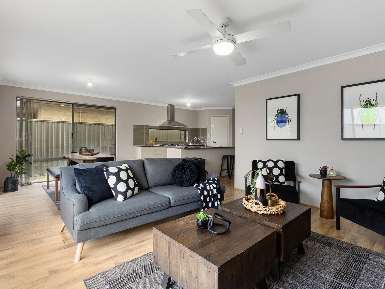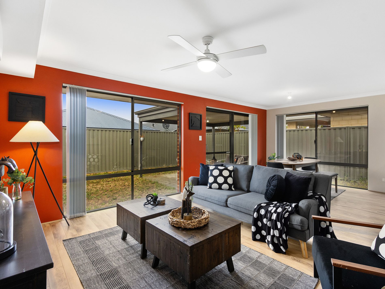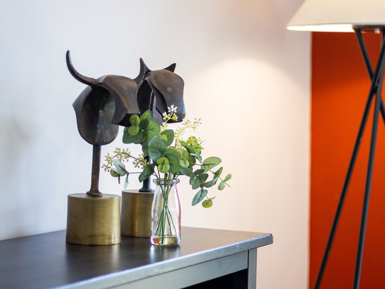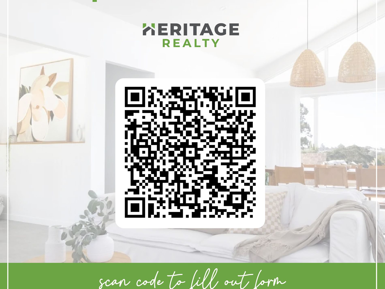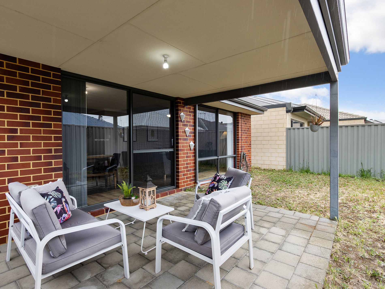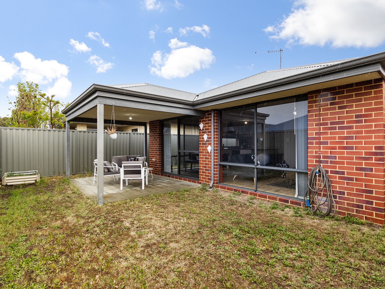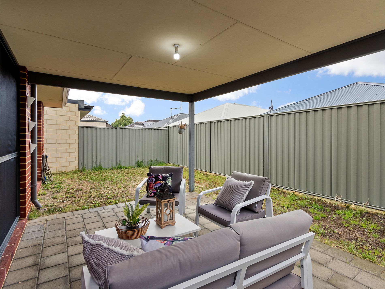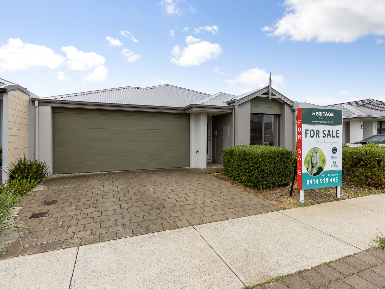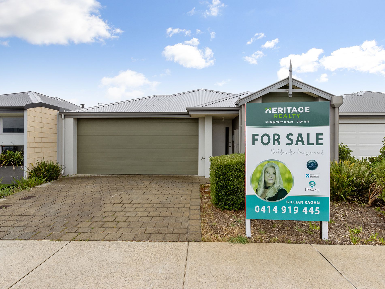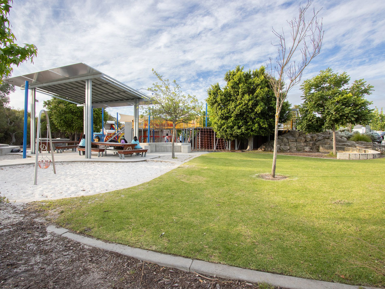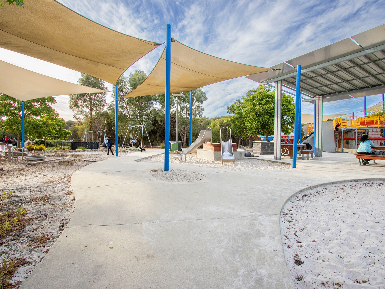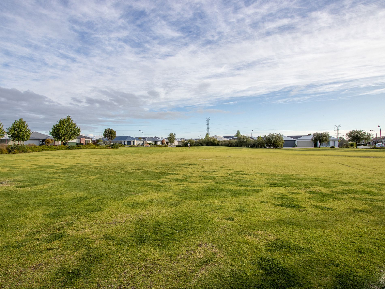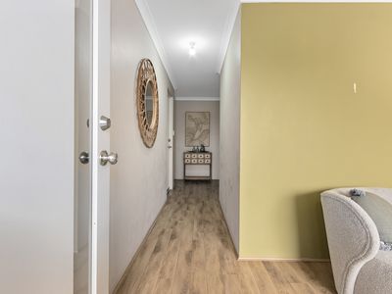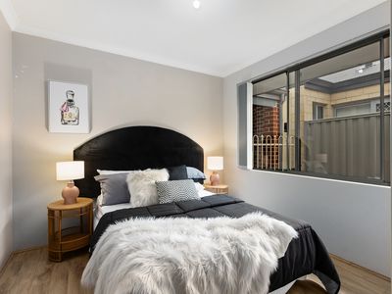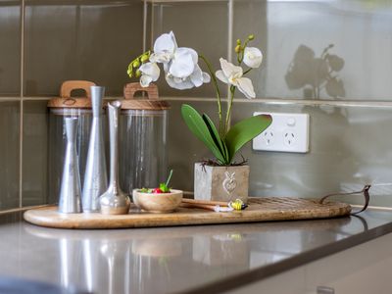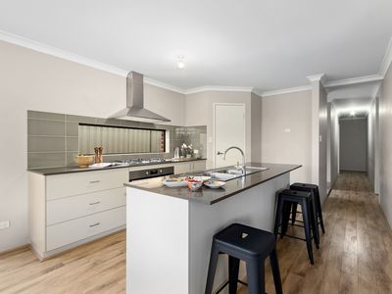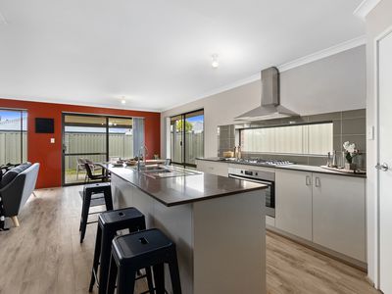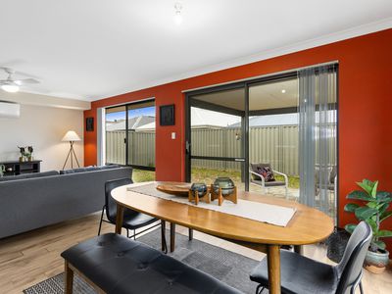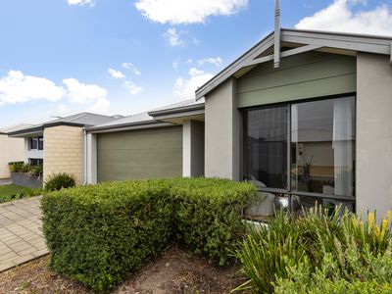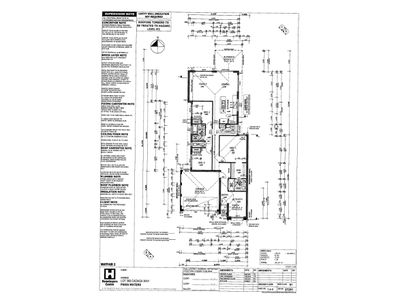Lovely Home 3x2x2 with TWO LIVING AREAS
Nestled amongst quality homes in the sought after suburb of Piara Waters, this affordable 3 bedroom, 2 bathroom home is perfect for a young family or investment. With its modern design and layout, this property offers a comfortable and convenient lifestyle for you and your loved ones. ROBOT PARK HOMES are highly sought after, a fantastic area with the Harrisdale Shopping Centre nearby, a Daycare and a beautiful Park & Playground nearby. This home is perfectly ready for a new family.
INSIDE
3 Bedrooms
Large Master suite with walk in robe his/hers, ensuite has large shower, single vanity & wc
Minor Rooms have double robes
2 Bathrooms
Plus Activity / Study / Theatre Room /Play Room - Could make it a 4th Bedroom
OPEN PLAN LIVING DINING AND KITCHEN
Kitchen is stone, plenty of cupboards, dishwasher space & large corner pantry
OPEN PLAN KITCHEN DINING AND LIVING AREA
NEED TO KNOW
Timber Laminate Wood Look Floor (whole house)
No Carpet
Split Air Conditioning System in Family
Shoppers entrance
Stone Benchtop
OUTSIDE
Alfresco Under the Main Roof
Rendered out the front
Rear Access thru garage
Room for pets or kiddies to play
Builder - Homebuyers Centre
Built - 2017
Living - 140m2 approx
Garage - 33m2
Total Roof - 185m2
Land - 300m2
Rates – $2,600 per annum ( approx )
Water - $200 per bill ( approx )
As INVESTMENT property rent approx 700-720k per week
GREEN TITLE LAND
IF YOU WISH : You can (use Camera) scan the QR CODE - To place and expression of interest once received you will automatically via email receive the checklists and title - any questions email [email protected] - If selected you will be sent the proper offer via DocuSign
IF YOU WISH : For OVER EAST buyers I have SOLD many homes this year purchased "SIGHT UNSEEN" Please view house plan and photos, see detailed write up. I have checklists for everything to ensure that your purchase goes smoothly

