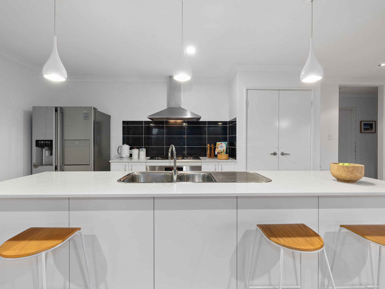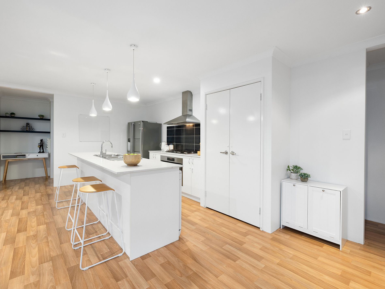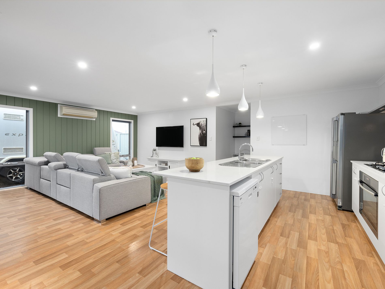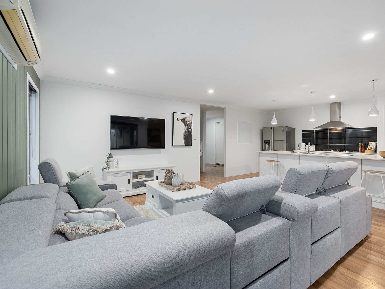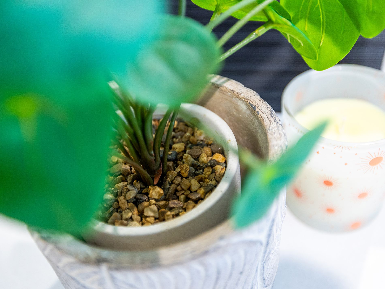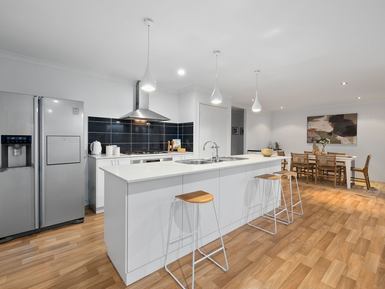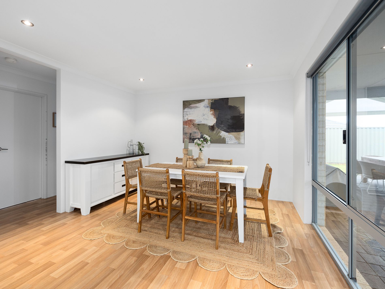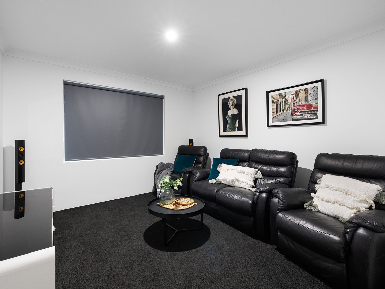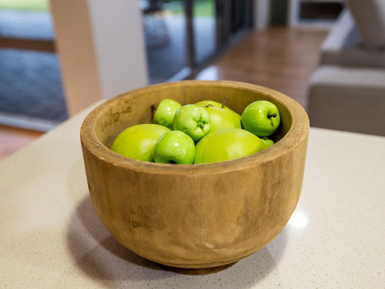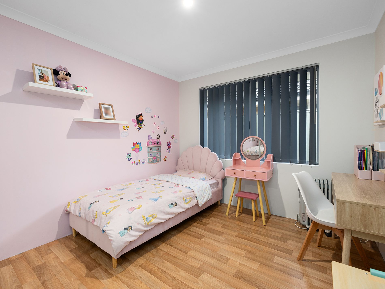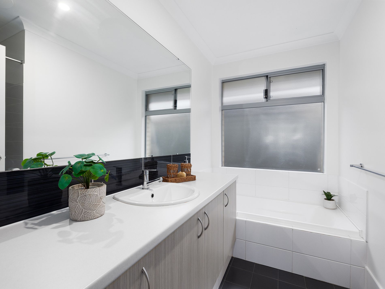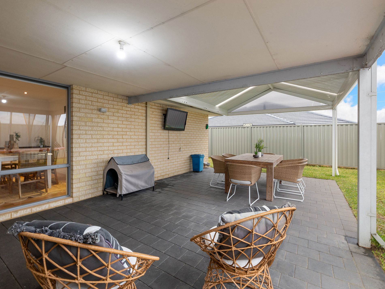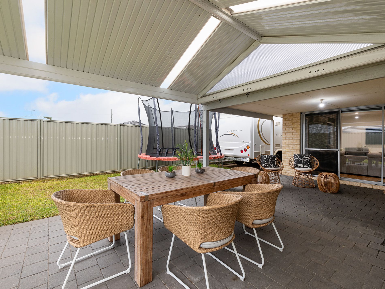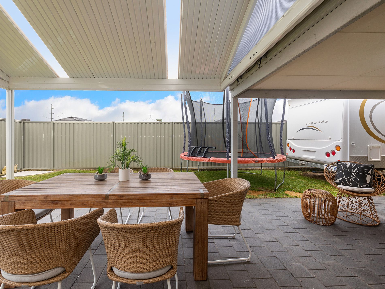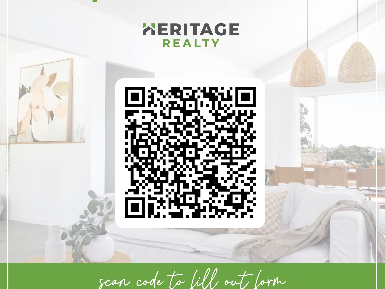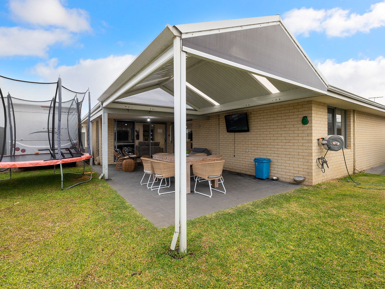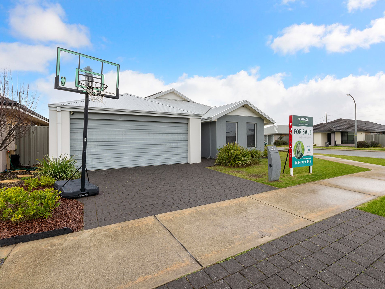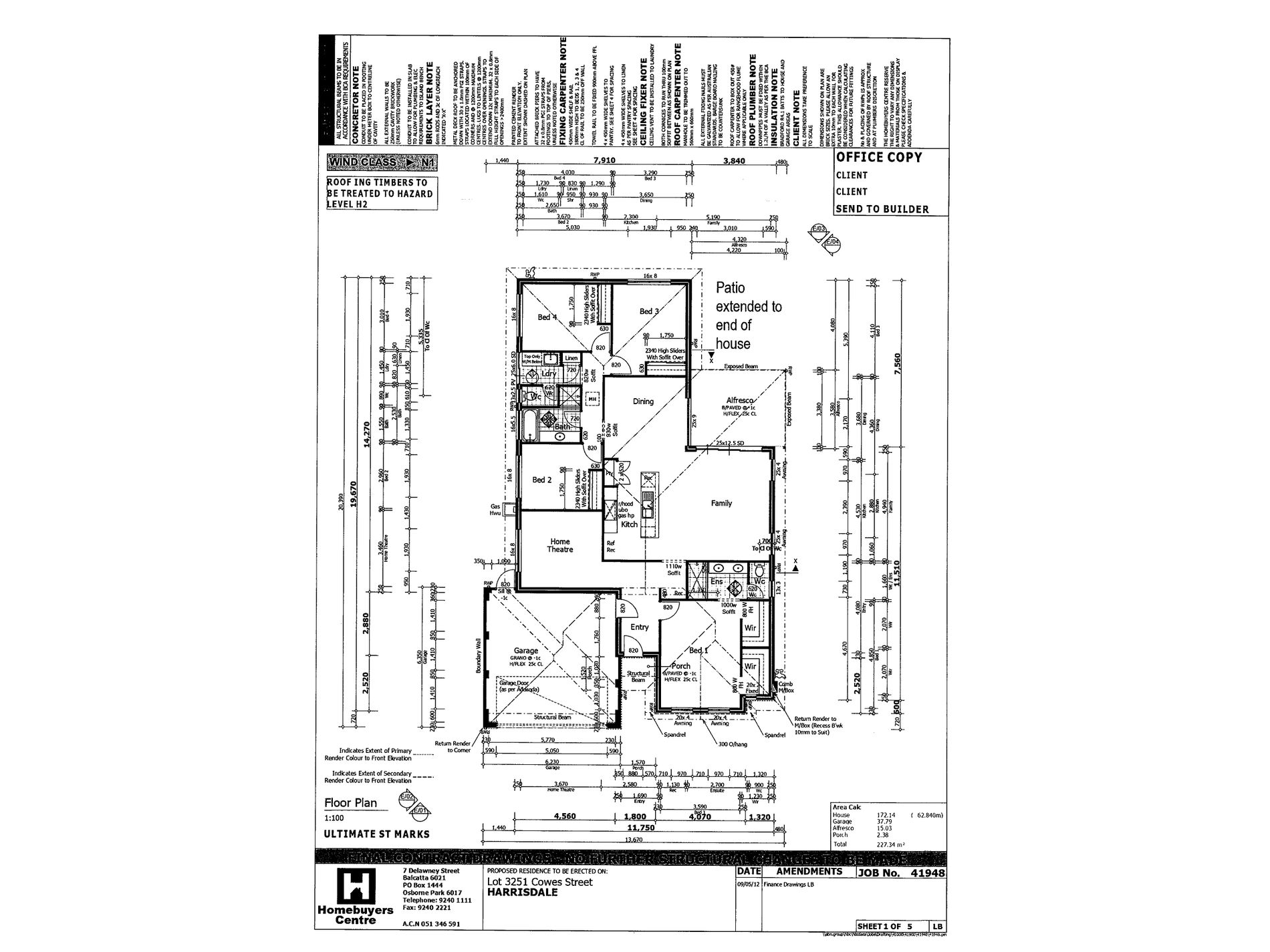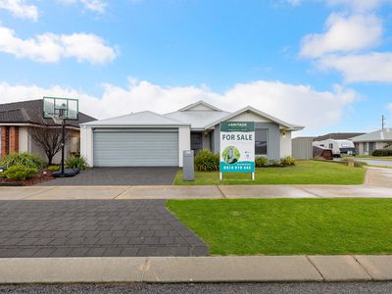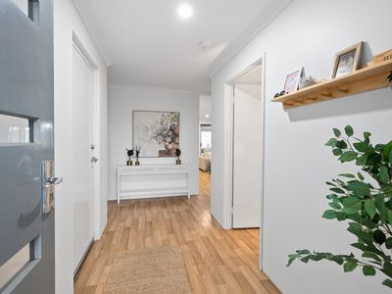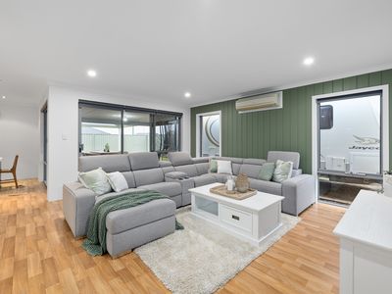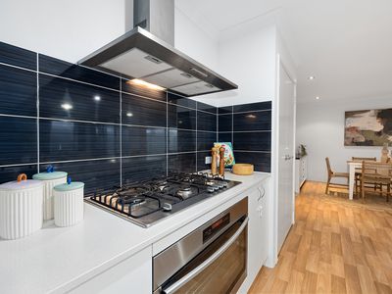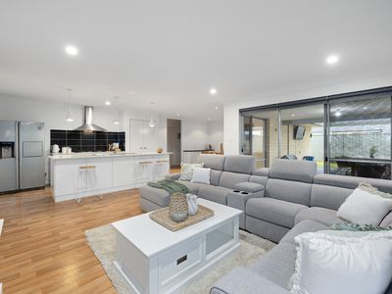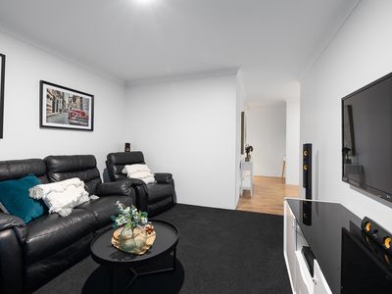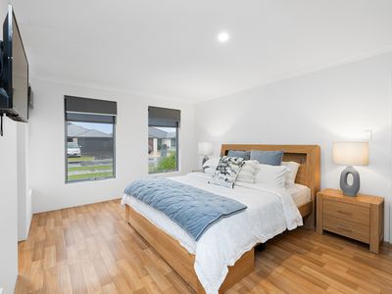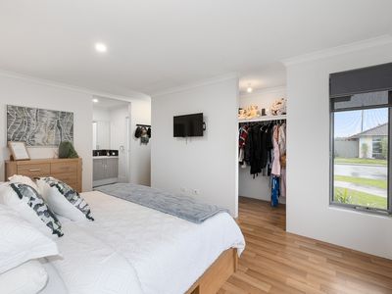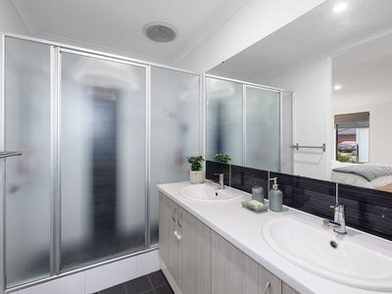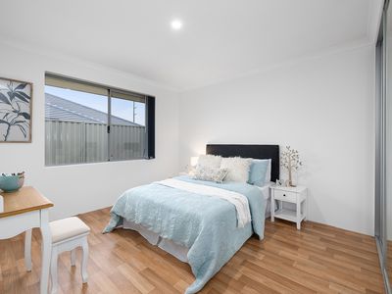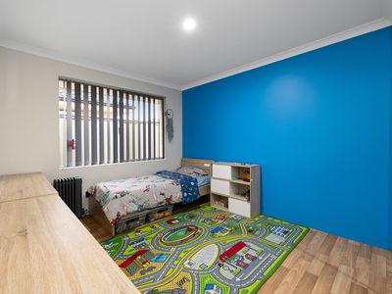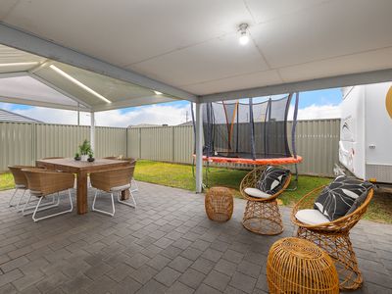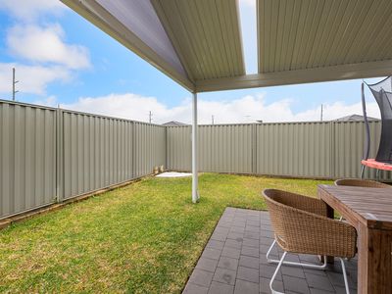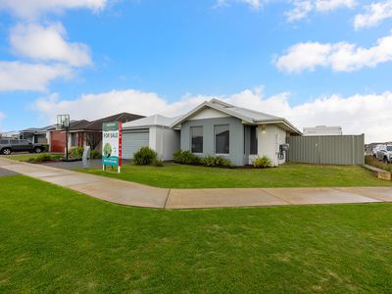This sparkling clean freshly painted family home on good size land is just available, fabulous location with handy double gates for CARAVAN OR BOAT ACCESS ...
Very short walk to HARRISDALE HIGH SCHOOL and a short walk to HARRISDALE PRIMARY SCHOOL could not be a more convenient & quiet location with nice neighbour's and close to parks and walkways. Walking distance also to Harrisdale Stockland Shopping Centre with Cafes - Aldi - Woolworths - Gym - Butcher - Fruit n Veg - Newsagent and a few others which is very handy
INSIDE
4 Bedrooms
Master is KING size room ( currently with king bed ) with separate his and hers robes, ensuite has double vanity, large shower with double shower heads in the ensuite and with separate wc which is always so much better
Minor rooms all have double robes
2 Bathrooms
Home Theatre / Cinema Room
Study Nook
OPEN PLAN KITCHEN DINING LIVING AREA
Kitchen is stone with tiled splashback 900mm appliances, double fridge space with plumbing for ice & waters and double pantry for food storage, soft closing drawers
NEED TO KNOW
Freshly Painted
NEW Downlights
CCTV - 8 Cameras
NBN
SOLAR 5kw - 21 Panels
Attic for Storage
LED and non LED Lighting
TV Brackets Remain
OUTSIDE
Large Under Cover Area perfect for entertaining or keeping kiddies protected from sun in summer and rain in winter but they can still play happily outside
Plenty of room for pets also
Gas Storage Hot Water System
DOUBLE GATES - side access
Handy for extra car / boat / trailer/ caravan
Shed for extra storage
Reticulation off mains
Builder - Homebuyers Centre
Built - 2012
Living - 172.14m2
Garage - 37.79m2
Alfresco – 15.03m2 Plus Pitched Patio 18m2
Total Outside Under Cover - 33.03m2
Porch - 2.38m2
TOTAL - 245.34 m2
Land - 474m2
Rates – $2,900 per year
Water - $350 per bill (approx)
GREEN TITLE LAND
IF YOU WISH : You can (use Camera) scan the QR CODE - To place and expression of interest once received you will automatically via email receive the check lists and title - any questions email [email protected] - If selected you will be sent the proper offer via DocuSign
IF YOU WISH : For OVER EAST buyers I have SOLD many homes this year purchased "SIGHT UNSEEN" Please view house plan and photos, see detailed write up. I have checklists for everything to ensure that your purchase goes smoothly
- Air Conditioning
- Split-System Air Conditioning
- Split-System Heating
- Fully Fenced
- Outdoor Entertainment Area
- Remote Garage
- Secure Parking
- Built-in Wardrobes
- Solar Panels



