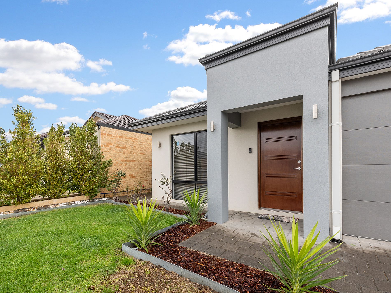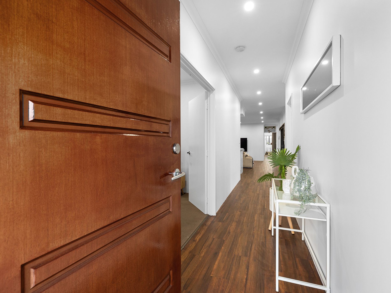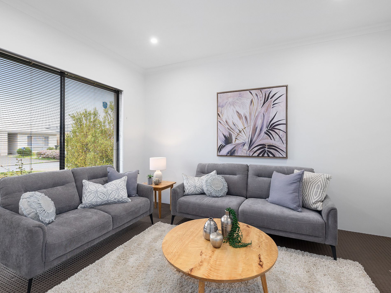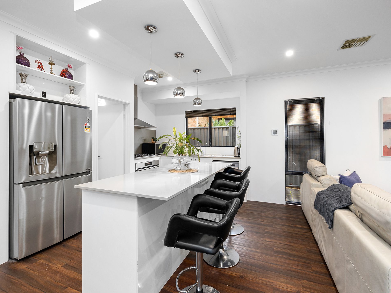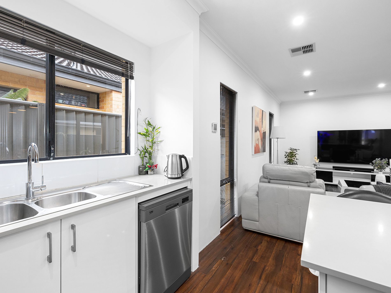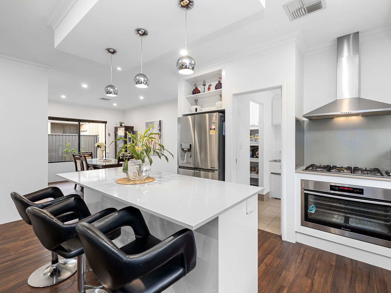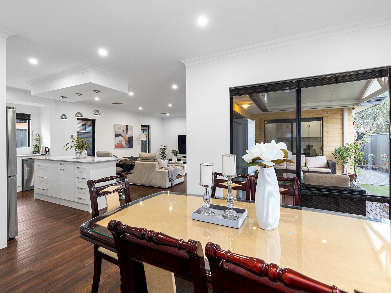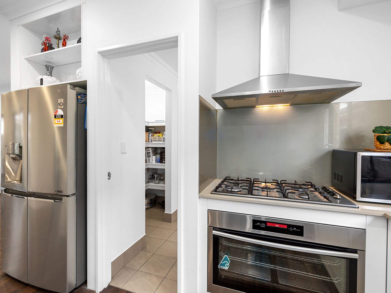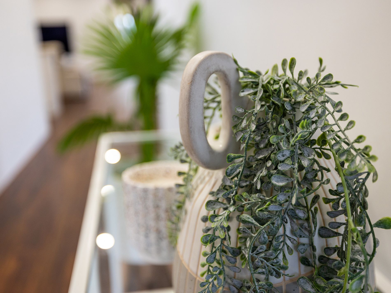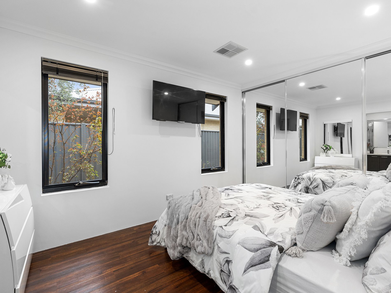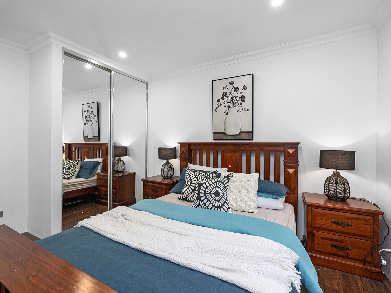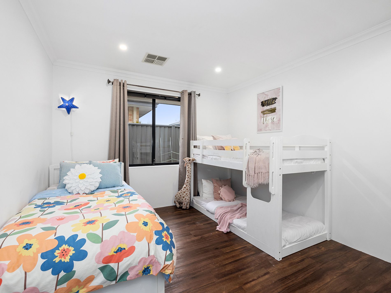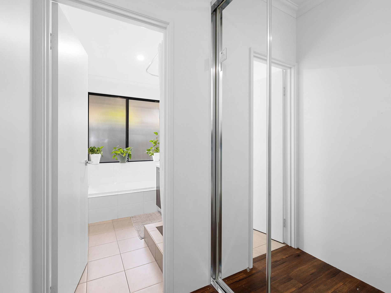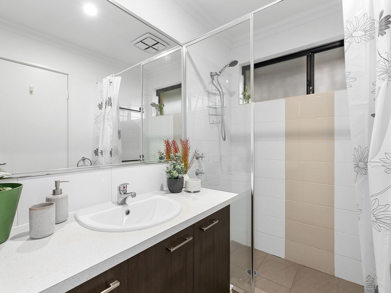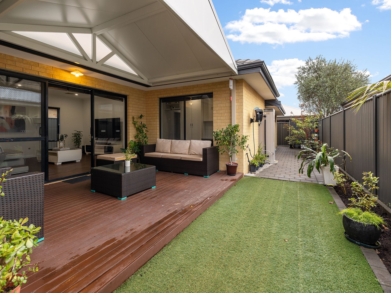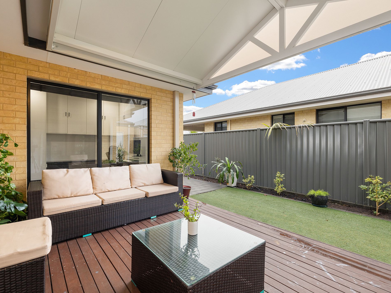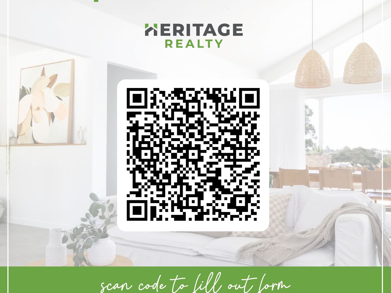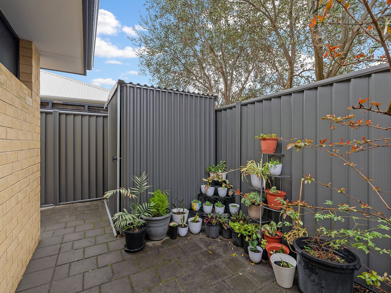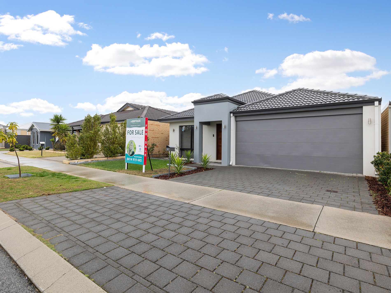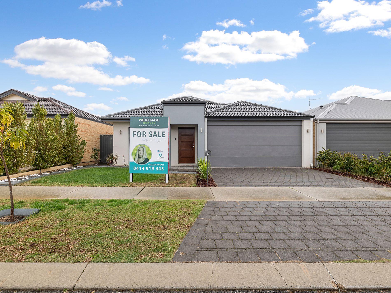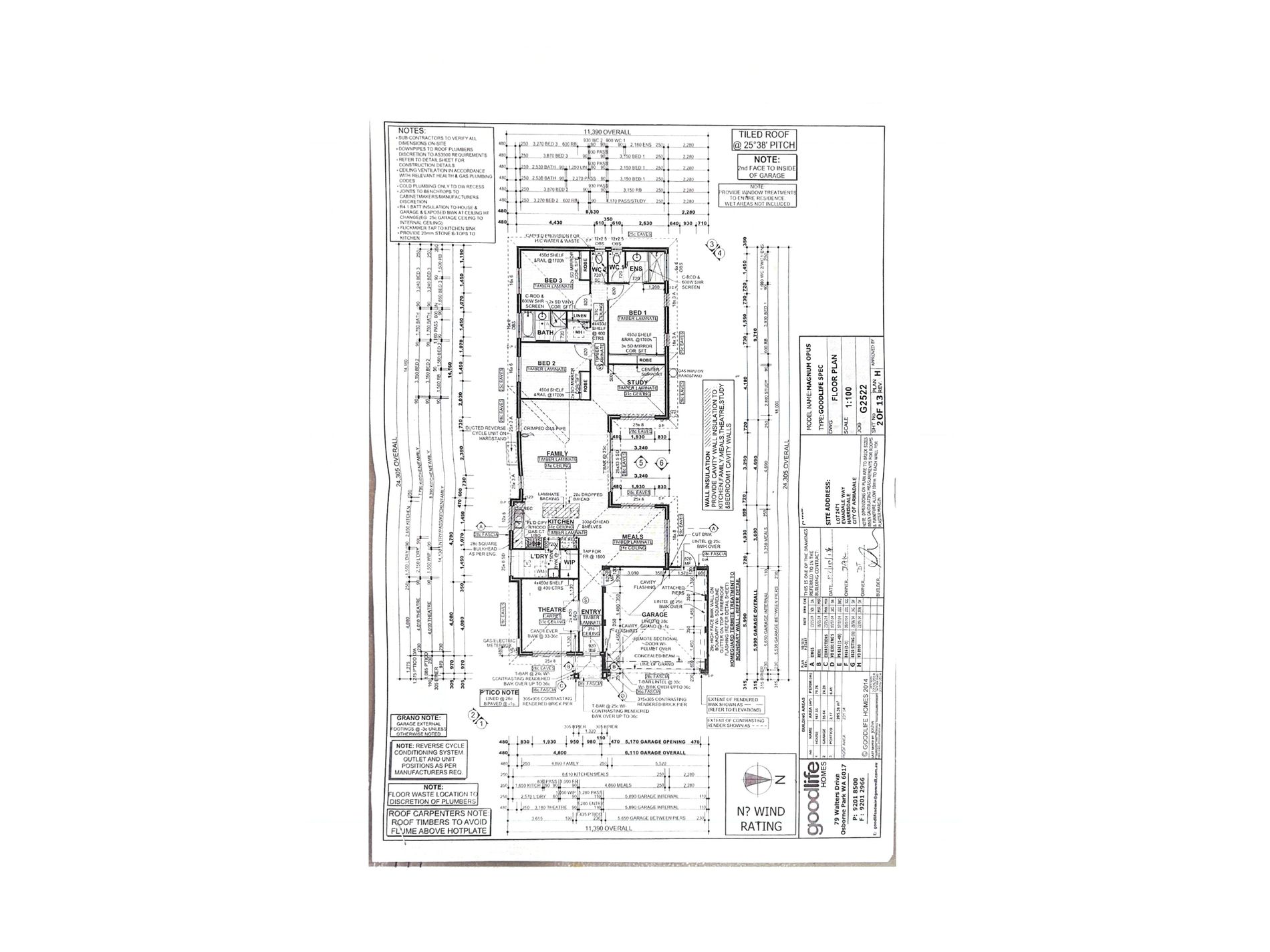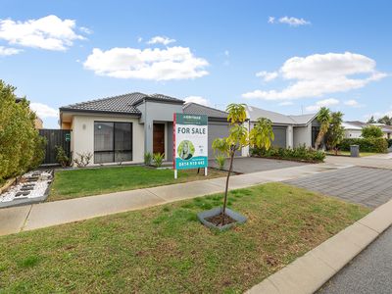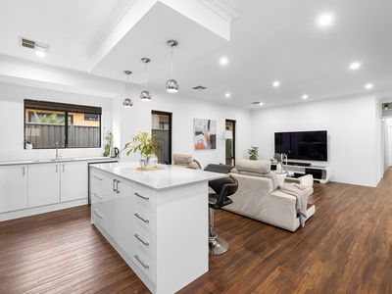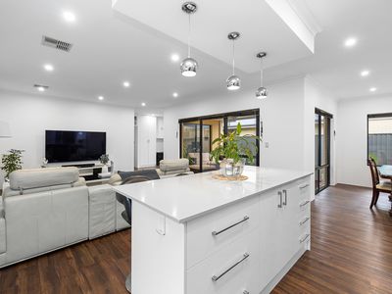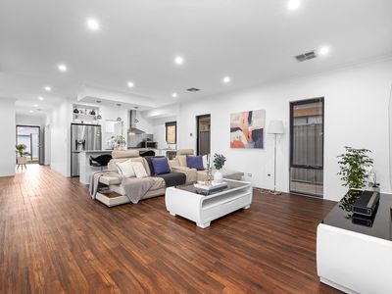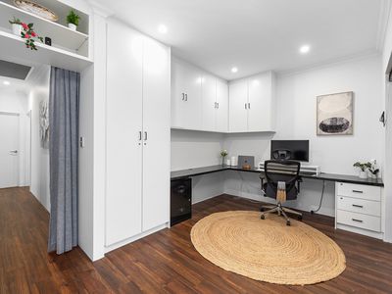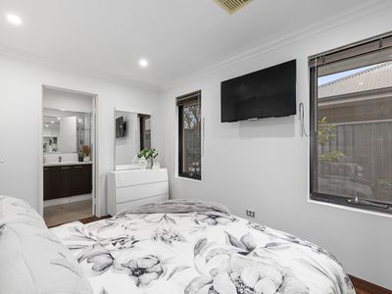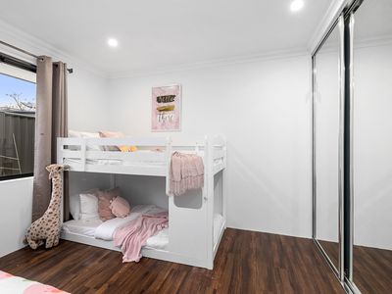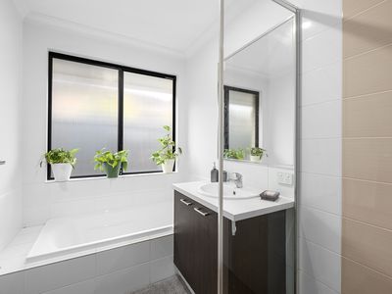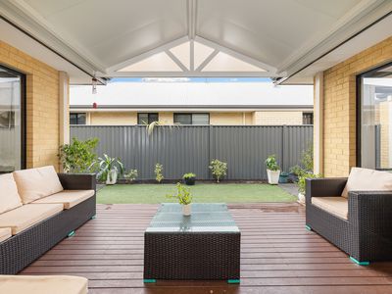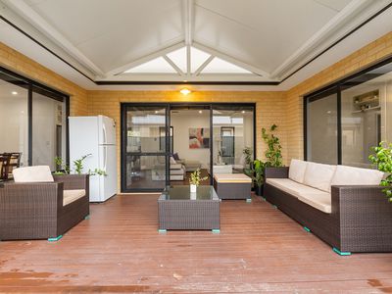Welcome to 12 Evandale Way, a stunning home located in the sought after suburb of Harrisdale. This immaculate home offers a perfect blend of modern design, spacious living areas, and a convenient location. With its stylish interiors and high-quality finishes, this property is so close to schools and very easy care.
Sparkling clean & just houses from HARRISDALE HIGH SCHOOL and a short walk to HARRISDALE PRIMARY SCHOOL could not be a more convenient & quiet location with nice neighbour's and close to parks and walkways. Walking distance also to Harrisdale Stockland Shopping Centre with Cafe's - Aldi - Woolworths - Gym - Butcher - Fruit n Veg - Newsagent and a few others which is very handy
INSIDE
3 Bedrooms - Could easily turn this home into a 4 ( FOUR ) Bedroom and still have 2 living areas
Master is a good size room with dimmer & triple mirror robe doors with inside fitouts. Ensuite has single vanity shower curtain and separate wc
Minor rooms 2 & 3 are good size rooms with double mirror robes
2 Bathrooms
Plus Theatre / Cinema Room
Plus Large Study / Home Office / PlayRoom or put a wall/door 4th Bedroom
OPEN PLAN KITCHEN DINING & LIVING ROOM
TWO OPTIONS TO TURN INTO A FOUR BEDROOM IF YOU WISH ...
Kitchen bench is stone with glass splashback, double sink, 900mm stainless steel appliances, double fridge (with plumbing) space, walk in pantry and Bonus Dishwasher
NEED TO KNOW
Stone Benchtops
SOLAR - 5kw Fronius inverter and 24 Panels
DUCTED ZONED REVERSE AIR CON
NBN
LED Lighting
HIGH CEILINGS thru Living areas
Freshly Painted Inside & Out
Indoor Gas Point
Double Mirror Linen
Flooring is Quality Vinyl Planking & Carpet
OUTSIDE
Gas Storage Hot Water System
Double Electric Garage
Pitched Patio
Easy Care Rear Garden
Reticulation at front only
Artificial Lawn Rear Garden (no retic)
Garden Shed
Builder - Goodlife by Gemmill Homes
Built – 2015
Living - 170m2 approx
Garage – 35m2
TOTALROOF – 231m2
Land – 375m2
Rates – $2,710 per annum ( approx )
Water - $350 per bill ( approx )
GREEN TITLE LAND
IF YOU WISH : You can (use Camera) scan the QR CODE - To place and expression of interest once received you will automatically via email receive the checklists and title - any questions email [email protected] - If selected you will be sent the proper offer via DocuSign
IF YOU WISH : For OVER EAST buyers I have SOLD many homes this year purchased "SIGHT UNSEEN" Please view house plan and photos, see detailed write up. I have checklists for everything to ensure that your purchase goes smoothly
- Air Conditioning
- Ducted Cooling
- Ducted Heating
- Reverse Cycle Air Conditioning
- Deck
- Fully Fenced
- Outdoor Entertainment Area
- Remote Garage
- Secure Parking
- Shed
- Built-in Wardrobes
- Dishwasher
- Study
- Solar Panels

