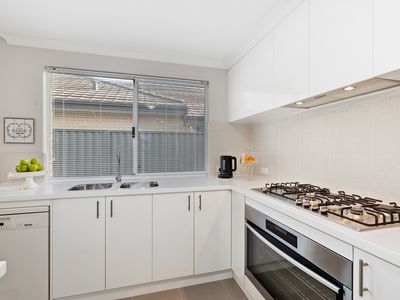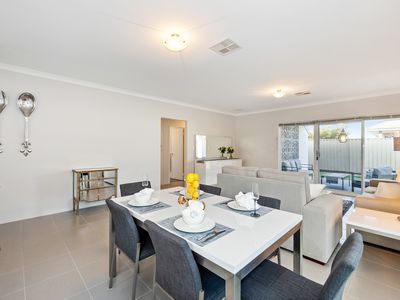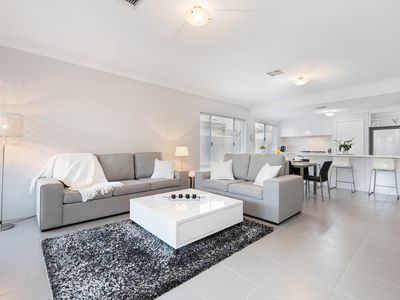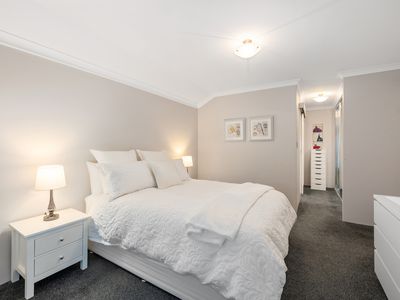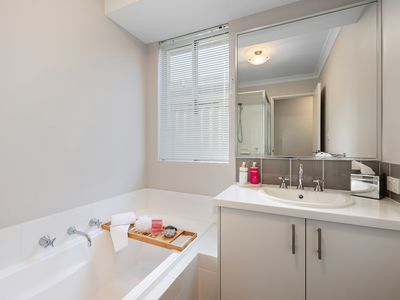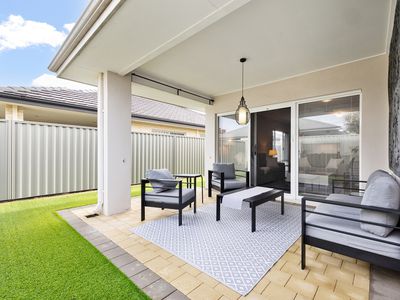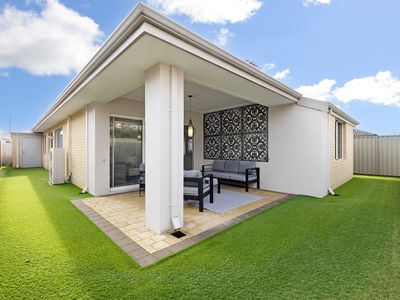ELEGANT - CLASSY - PETER STANNARD ..
This elegant, classy, quality PETER STANNARD HOME will impress you. You won't find a cleaner and classier home anywhere. Sparkling clean and immaculate presentation this home is sure to please. Could easily turn this home into a 4 ( FOUR ) Bedroom and still have 2 living areas
Just houses from HARRISDALE HIGH SCHOOL and a short walk to HARRISDALE PRIMARY SCHOOL could not be a more convenient & quiet location with nice neighbour's and close to parks and walkways. Walking distance also to Harrisdale Stockland Shopping Centre with Cafe's - Aldi - Woolworths - Gym - Butcher - Fruit n Veg - Newsagent and a few others which is very handy
This stunning home has many impressive features with quality tiles and fittings and of course Peter Stannard is one of the finest builder there is, if I love it you will love it too
INSIDE
3 Bedrooms
Master is King size room with triple mirror robe doors, lots of additional power points, hidden privacy door
to robes & ensuite
Glamorous good size Corian ensuite bench with big bench space, 4 lower cupboards, larger than normal shower and separate wc with extra hidden power points
Minor rooms are lovely big Queen size rooms one with walk in robe one with double mirror
2 Bathrooms
Kids bathroom has Corian ensuite bench bath and shower with screen
Plus Theatre / Cinema Room
Plus Large Study / Home Office / PlayRoom or put a door 4th Bedroom
Kitchen is Corian and huge with so much bench space very handy for a budding chef, tiled splashback, Westinghouse Oven 900mm stainless steel appliances, 6 overhead cupboards, double fridge space, bonus Miele Dishwasher. Huge Kitchen island with seven drawers and microwave space - soft close
Recessed range hood Inset stainless sink
NEED TO KNOW
Tiled Throughout
Carpet in Bedrooms
HIGH CEILINGS
DUCTED ZONED REVERSE AIR CON
Window Tinting on some windows
Very pretty paint colour 50% Patrice
In the Laundry there is a large walk in store cupboard, bench space with 4 lower cupboards
Walk in Linen which is in the Hallway
CRIM SAFE SCREENS - Laundry & Family Room
ALARM SYSTEM
DOORBELL CAMERA with Ring Tone
OUTSIDE
Alfresco Under the Main Roof
Artificial Lawn at Front with garden reticulation
Artificial Lawn at Rear no reticulation
Good size yard for kiddies & pets
Reticulation
Rendered
Double Electric Garage
Rear Access from inside garage
Side Gate
Gas Storage Hot Water System
Builder – Peter Stannard Homes
Built – 2014
Living - 166.01m2
Garage – 35.48m2
Alfresco – 12.04m2
TOTAL – 214.40m2
Land – 362m2
Rates – $2,747 per annum ( approx )
Water - $220 per bill ( approx )
GREEN TITLE LAND
IF YOU WISH : Email Gillian if you would like check lists and an expression of interest form ahead of time [email protected]
IF YOU WISH : For OVER EAST buyers I have SOLD many homes this year purchased "SIGHT UNSEEN" Please view house plan and photos, see detailed write up. I have checklists for everything to ensure that your purchase goes smoothly, every single buyer I have had has been extremely happy with the result. I am a local resident and can help with everything
- Air Conditioning
- Ducted Cooling
- Ducted Heating
- Reverse Cycle Air Conditioning
- Fully Fenced
- Outdoor Entertainment Area
- Remote Garage
- Secure Parking
- Alarm System
- Broadband Internet Available
- Built-in Wardrobes
- Dishwasher
- Study











































