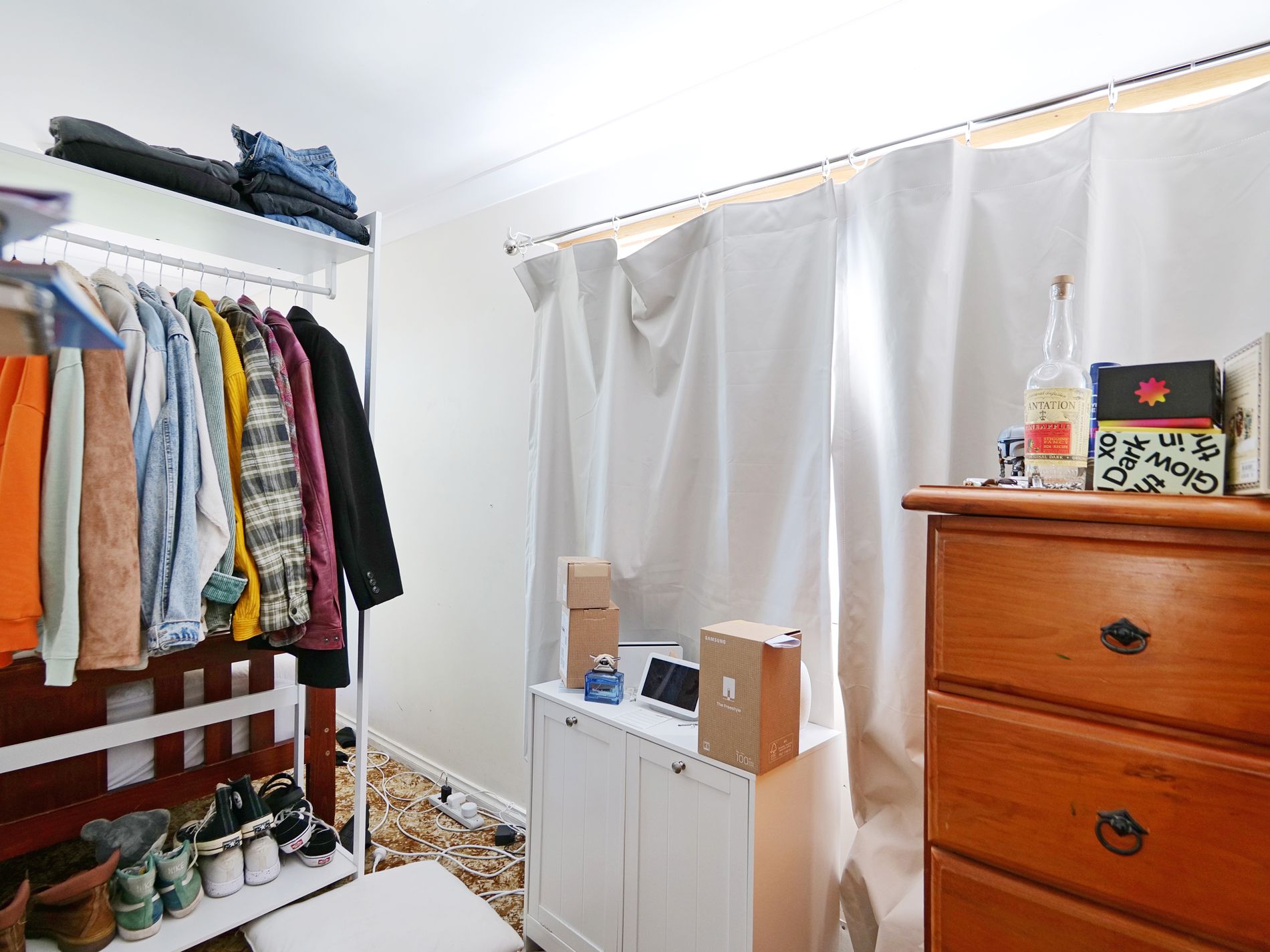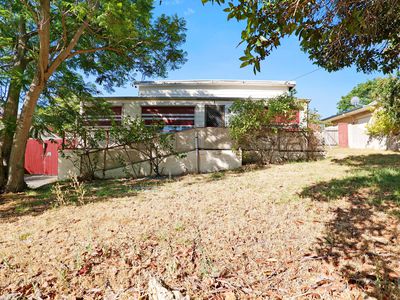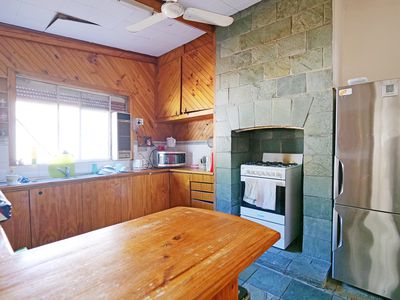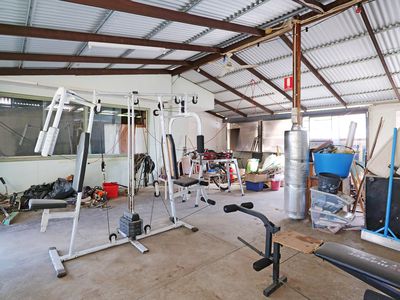VIDEO AVAILABLE VIA WHATSAPP
Contact Michelle from Heritage Realty on 0431 401 808
Looking for a savvy investor wanting to develop or land bank
Long term tenant wanting to stay currently periodic paying $195 per week
Selling where is as is condition
Built in 1912
Further information obtained from the City of Armadale.
Zoning: Residential with a Density Code of R-AC0. Note if building Grouped Dwellings instead of apartments the requirements for the R80 density code in the Residential Design Codes of Western Australia will apply.
Armadale City Centre Structure Plan
General Design Requirements and specific precinct based Design Requirements apply – William Precinct. https://www.armadale.wa.gov.au/armadale-city-centre-structure-plan-and-car-parking-strategy
Height Limits: Minimum height: 2 storeys. Maximum height: 4 storeys.
Setbacks as per Specific Design Requirements for William Precinct
Any Design Requirements not contained in the Structure Plan will be as per the requirements of the Residential Design Codes of Western Australia https://www.wa.gov.au/government/document-collections/state-planning-policy-73-residential-design-codes
Permitted Land Uses are as per the Zoning/Land Use table in the City’s Town Planning Scheme No. 4 https://www.armadale.wa.gov.au/town-planning-scheme-and-local-planning-strategy-2016
Development Contributions
To meet drainage requirements prior to occupation of the development, the developer/owner shall, to the specifications and satisfaction of the Executive Director Technical Services, pay a ‘Drainage Levy Contribution’ in accordance with Clause 2.1 of Schedule 9A (Development Contribution Plan No.2) in Town Planning Scheme No.4. The current contribution rate is $2.94 per m2 of lot area (GST free).
A footpath levy is also payable at the time of development equivalent to $337.50 per dwelling developed.






























