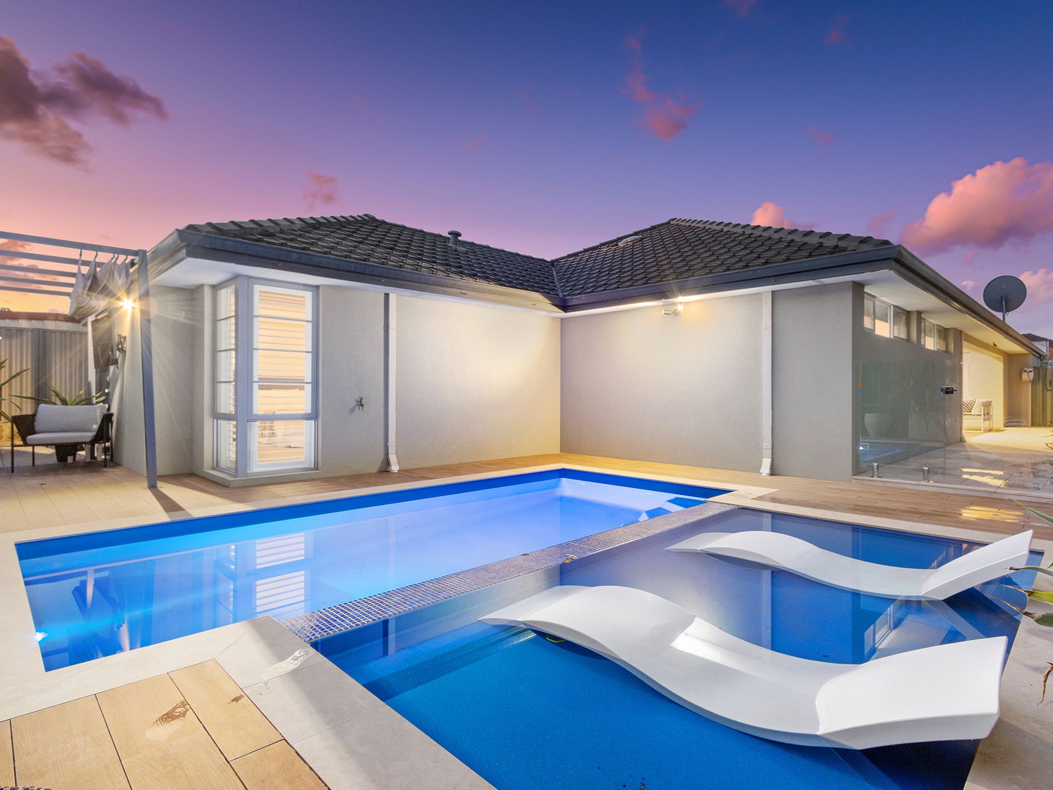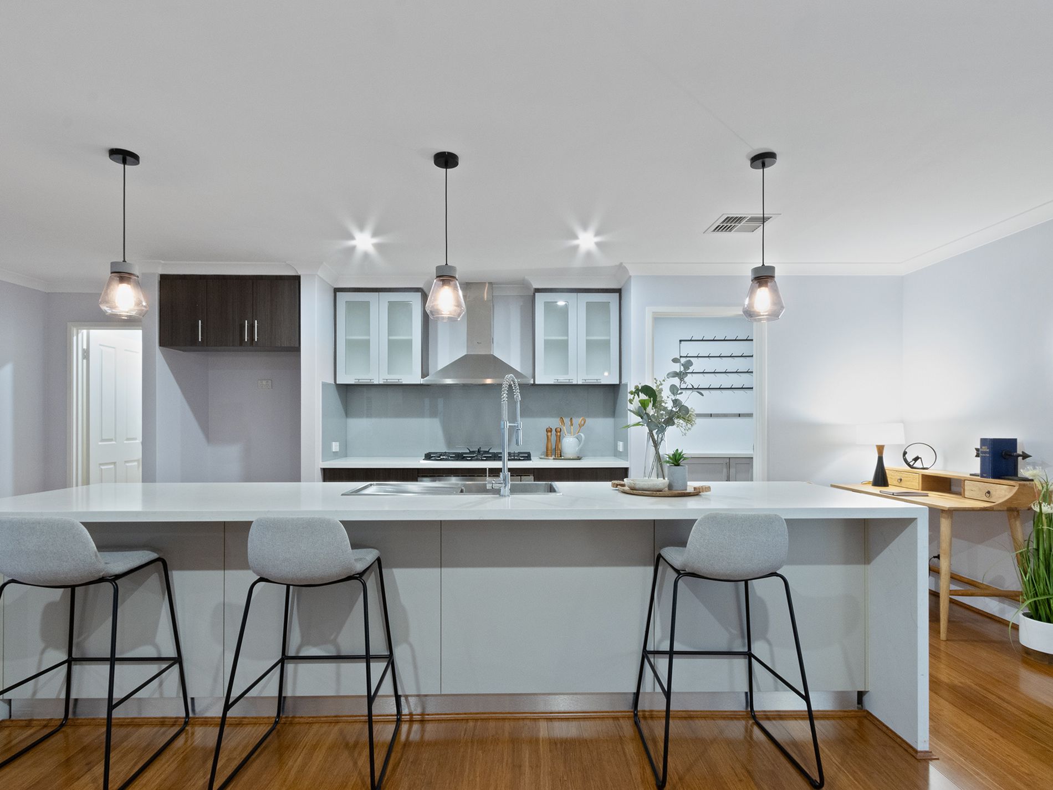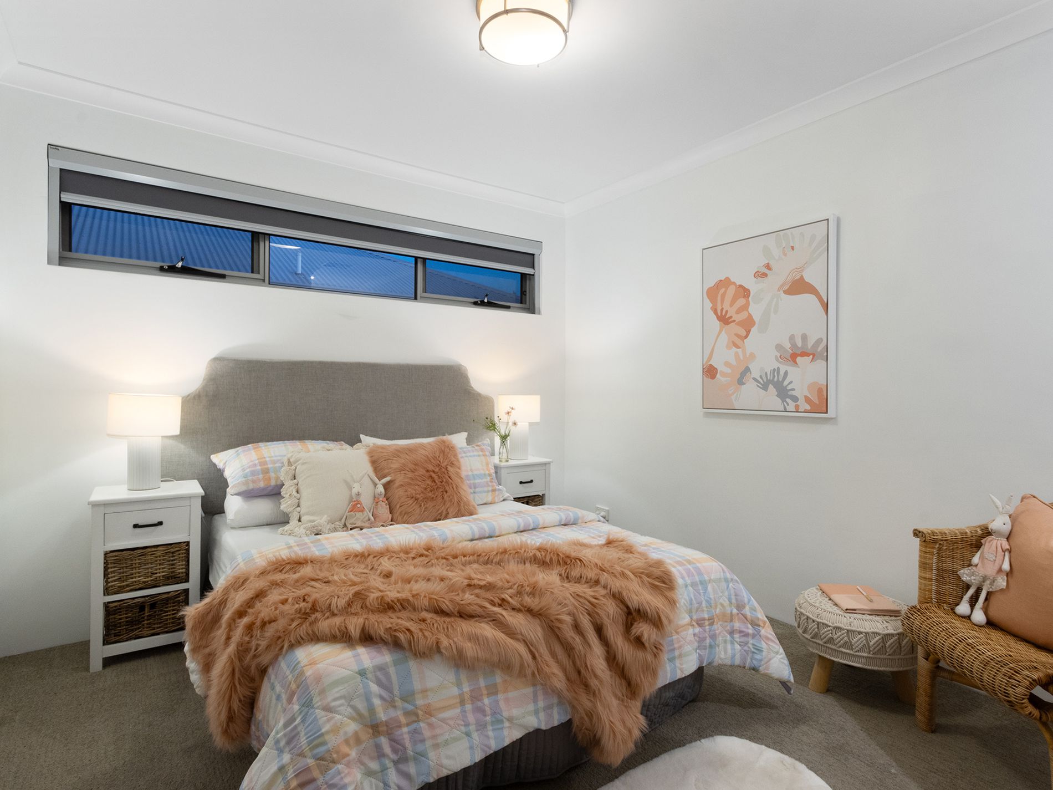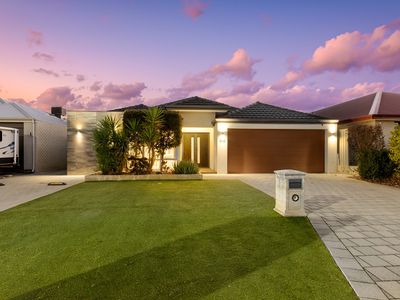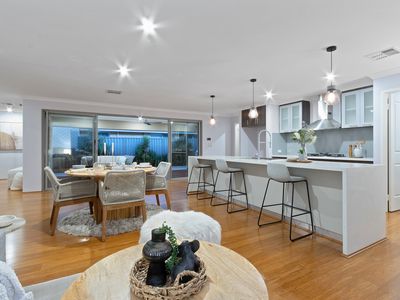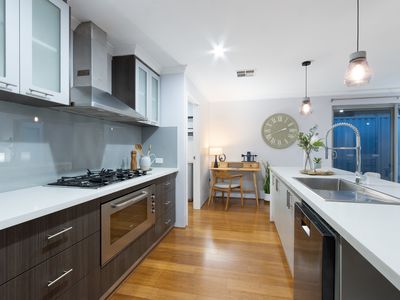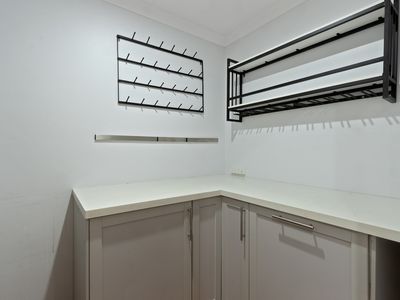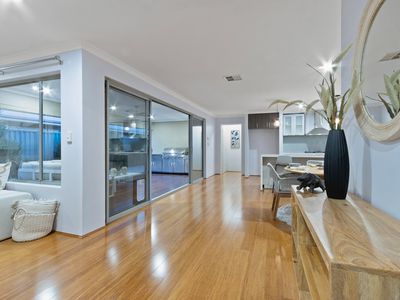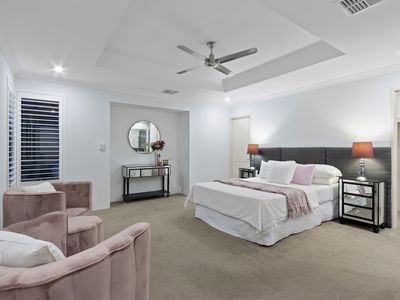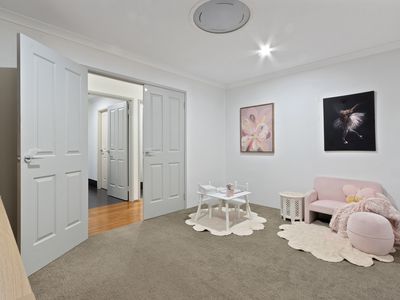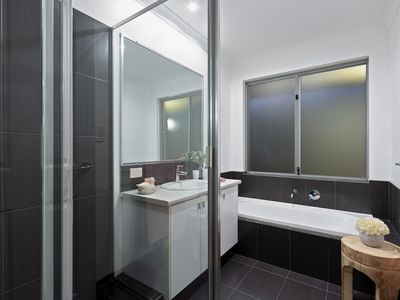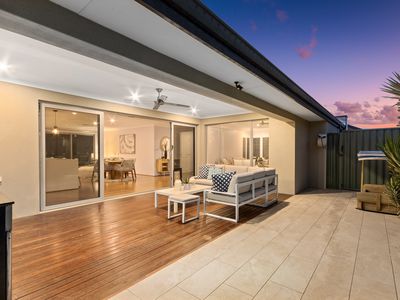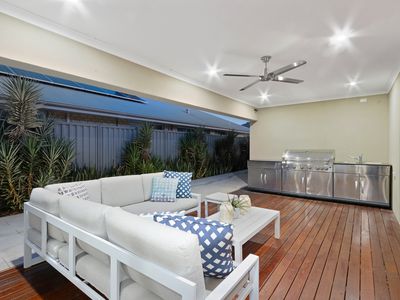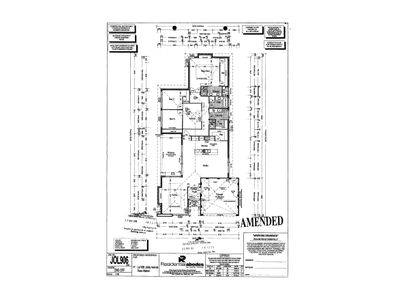Every once in a while I come across a home I absolutely love and this home is one of them. So much to love the inside and outside is truly a dream, the front elevation, the internal design and the outside elegance.
This contemporary large home with two bathrooms on peaceful JOLLEY AVE is the perfect family home in sought after Piara Waters. Boasting a generous layout, stylish finishes and in a prime location, this property offers everything you need for comfortable and convenient living very close to the Piara Waters Primary School and walking distance to the NEW High School on a quiet street in the really nice part of Piara Waters.
CLICK ON VIDEO TO SEE ALSO ...
INSIDE
3 Bedrooms
The KING size Master Suite is at the rear with an impressive double door entry large room, a full wall of walk in robe, double vanity ensuite with large shower and separate WC
Secondary Rooms are spacious one with large walk in robe other triple robes with black out blinds for peaceful sleeping
2 Bathrooms
Theatre / Cinema Room with recessed ceiling & ceiling fan
Study Nook Area
Activity / Play Room / Could be 4th Bedroom
OPEN PLAN KITCHEN DINING LIVING with 2 sliding doors
Kitchen has waterfall edge stone benchtops / glass splashback / 900mm stainless steel appliances /gooseneck tap with a bonus 7 overhead cupboards and a dishwasher
Separate Scullery Fit Out / Large Walk in Pantry with benchtops and cupboards and a secret bin cupboard
NEED TO KNOW
Ceiling Fans
CCTV with 3 Cameras
CrimSafe Doors
LED Lighting
Ducted ZONED Reverse Air Con
HIGH CEILINGS
RECESSED CEILINGS
Walk in Linen
Indoor & Outdoor Gas Points
BRAND NEW Solid Bamboo Flooring
Stunning FRENCH SHUTTERS
OUTSIDE
Decking
Large Alfresco Under the Main Roof
Reticulation off mains
2 DriveWays
Double Electric Garage Higher than normal
Below Ground HEATED Pool with aqua ledge - 3 years - BUCCANEER POOL
(S/PHASE Air to Water Heating)
Aqua ledge also features fabulous/stunning white in pool ledge loungers
Outdoor BBQ originally 6k
Kiddie Sand Pit
Gas Storage Hot Water System
Builder – Residential Abodes
Built – 2011
Living - 198.89m2
Garage – 36.59m2
Alfresco – 21.41m2
TOTAL – 258.72m2
Land – 504m2
Rates – $ 2,984 per annum ( approx. )
Water - $ 232 per bill ( approx. )
GREEN TITLE LAND
IF YOU WISH : Email Gillian if you would like check lists and an expression of interest form ahead of time [email protected]
IF YOU WISH : For OVER EAST buyers I have SOLD many homes this year purchased "SIGHT UNSEEN" Please view house plan and photos, see detailed write up. I have checklists for everything to ensure that your purchase goes smoothly, every single buyer I have had has been extremely happy with the result. I am a local resident and can help with everything.
- Air Conditioning
- Ducted Cooling
- Ducted Heating
- Reverse Cycle Air Conditioning
- Deck
- Fully Fenced
- Outdoor Entertainment Area
- Remote Garage
- Secure Parking
- Swimming Pool - In Ground
- Built-in Wardrobes
- Dishwasher
- Floorboards
- Rumpus Room

