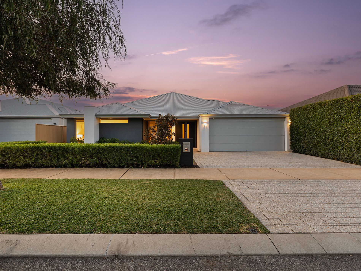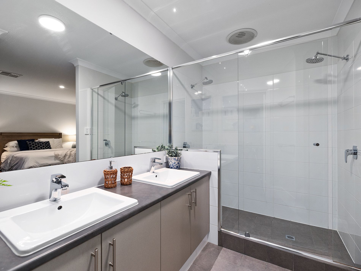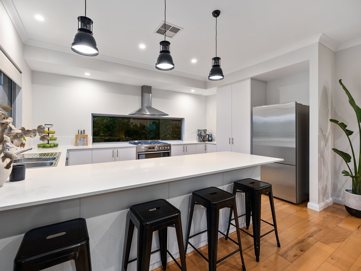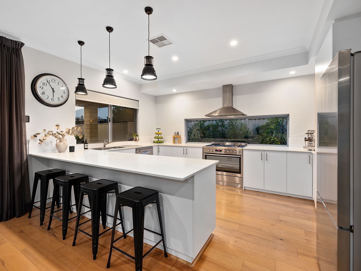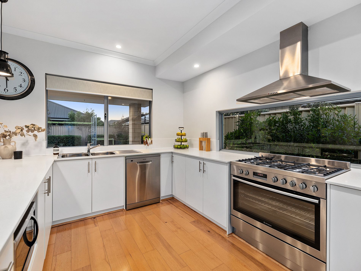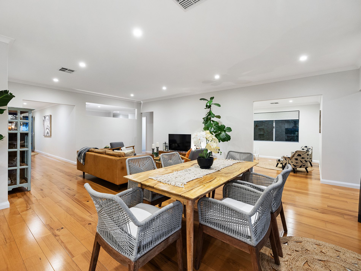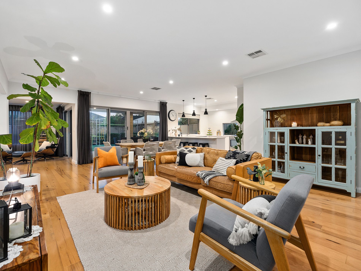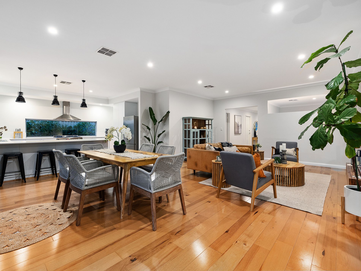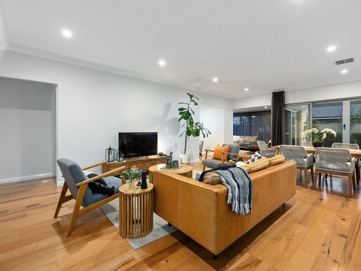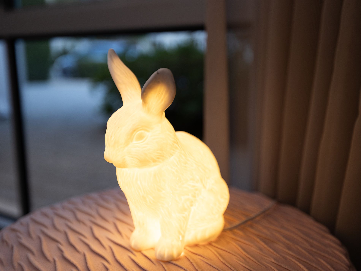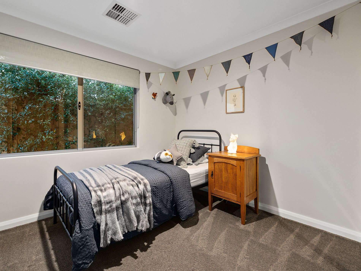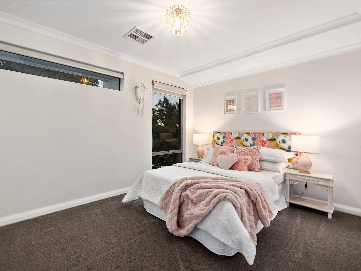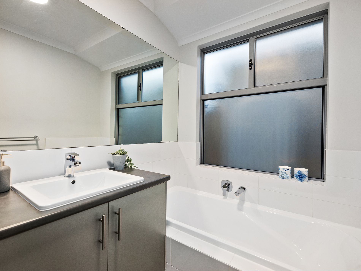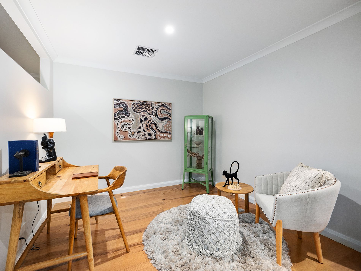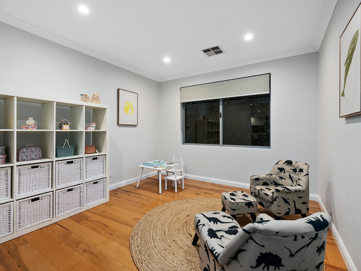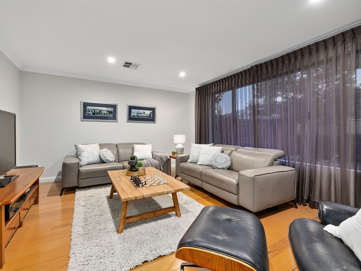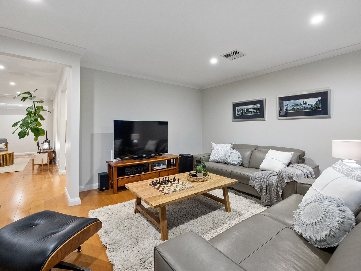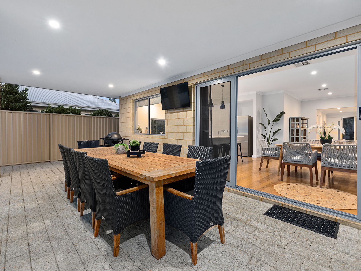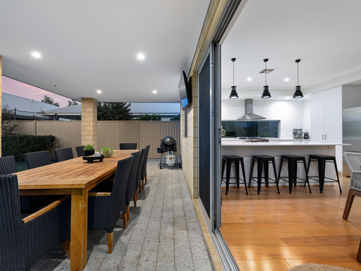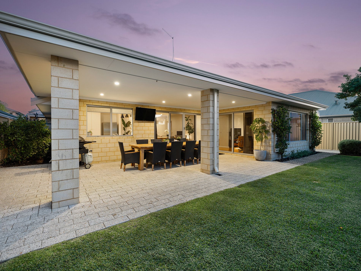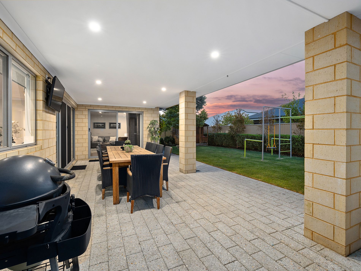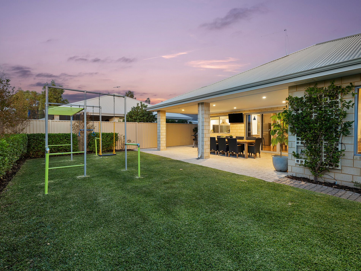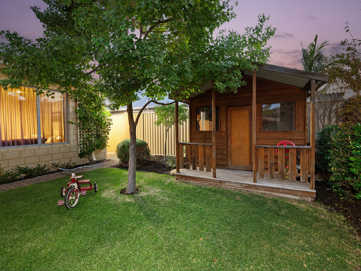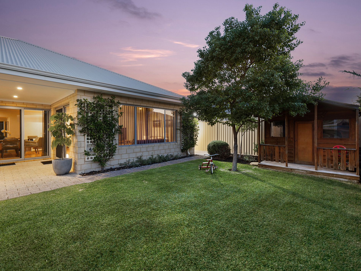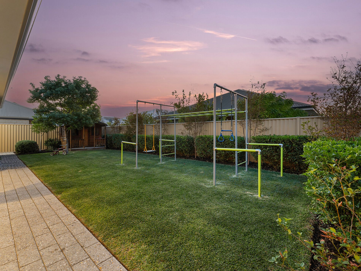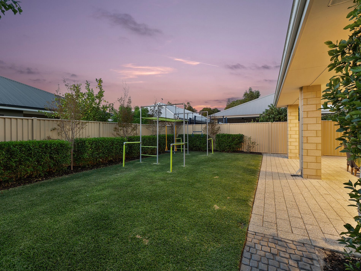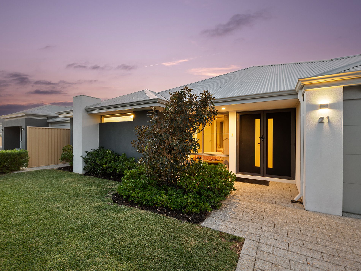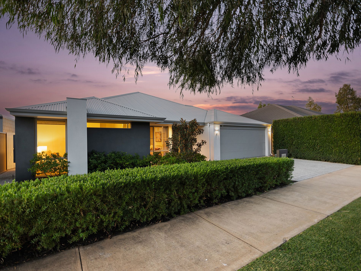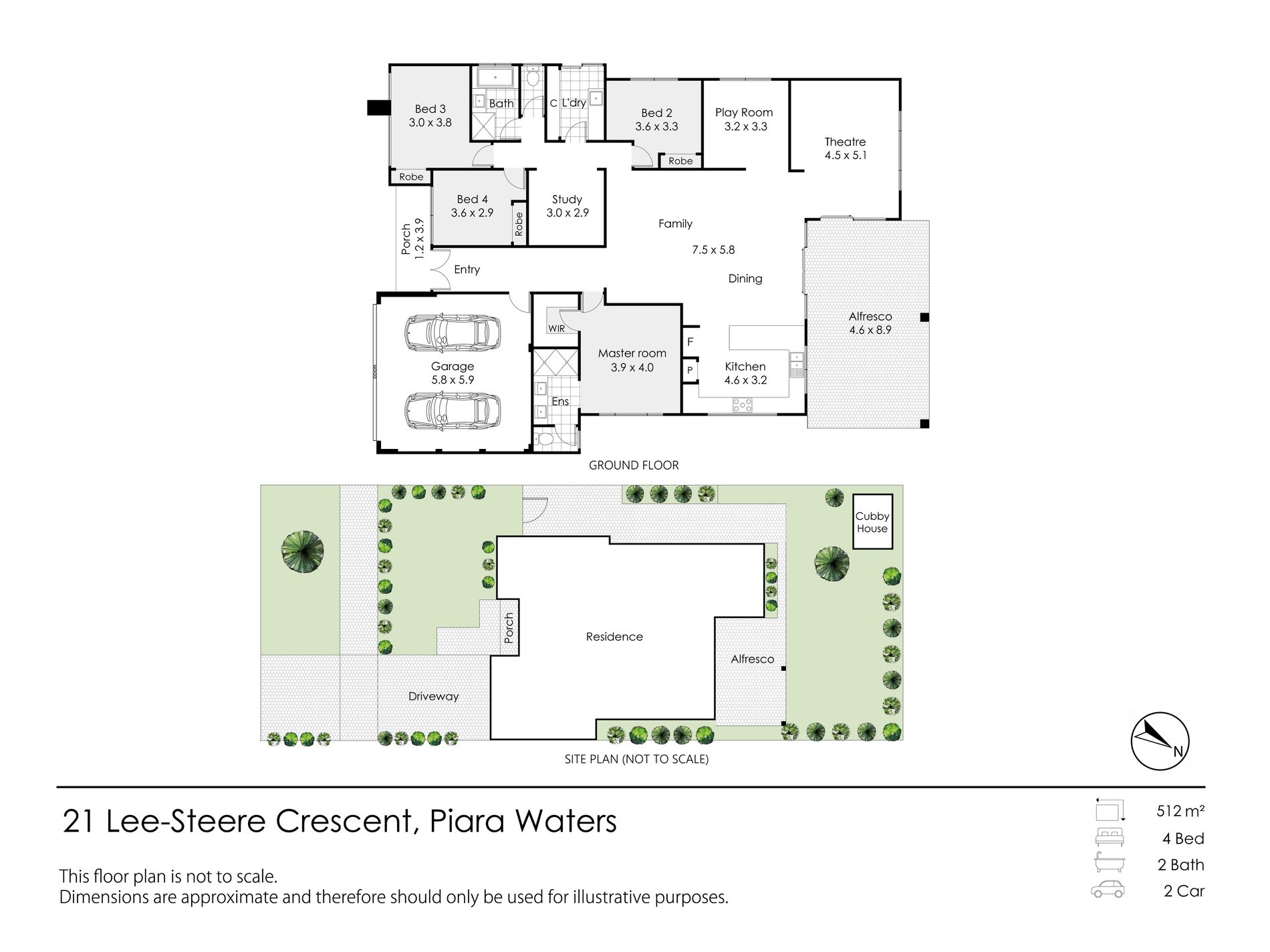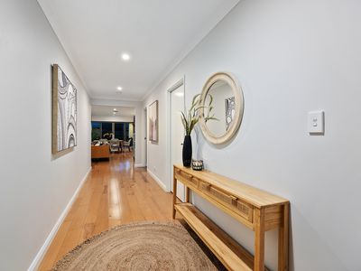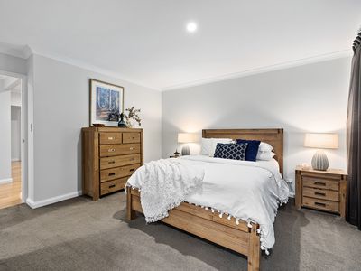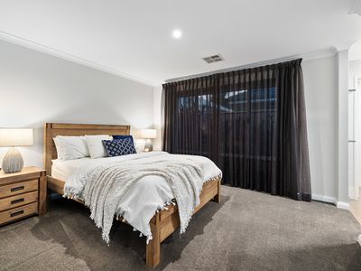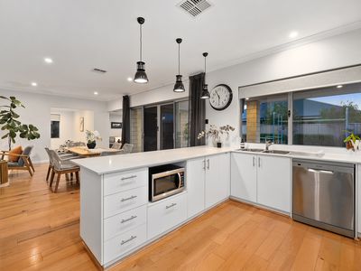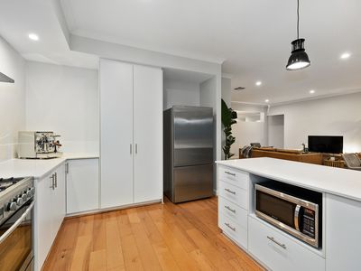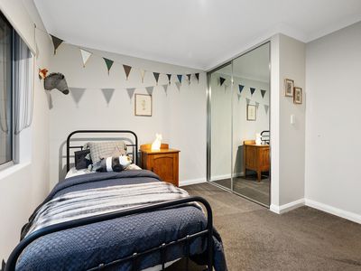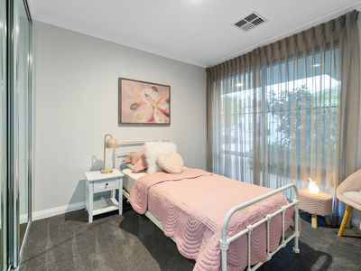Discover the ease of living in this feel good family home, perfectly situated in a quiet street near two parks and tucked away from the hustle and bustle of main roads.
WALKING DISTANCE TO PIARA WATERS PRIMARY AND NEW HIGH SCHOOL
This quality Home Group WA build has been thoughtfully designed to make the most of its northern aspect, creating a light and airy layout with plenty of room for a large family. The rear of the home is framed by a pretty outlook of lush greenery in the backyard.
Impressive double door entry with Crim safe screens you are welcomed by an open-plan kitchen, living and dining area. The living area connects to the large alfresco seamlessly, creating an inviting home for both relaxing and entertaining. Warm quality timber flooring (American Blackbutt) with freshly painted walls create the perfect backdrop for easy living.
Everything is conveniently close here- you won't have to go far to entertain yourself if you were to call this home. Imagine weekends spent strolling down to CY O'Connor Village to the many cafes and restaurants and nearby parks and NEW shopping centre.
This ideal location offers easy access to public transport, schools, shopping, expansive local parklands, community sporting facilities and Piara Waters cafes and restaurants.
INSIDE
4 Bedrooms
Master suite is king size situated in its own section of the home for added parent privacy. Large walk in robe complemented by a spacious ensuite with double vanity, large double shower, separate wc- all with quality fittings.
Minor rooms all have double mirror robes
2 Bathrooms
STUDY /HOME OFFICE
ACTIVITY always so handy for children's toys
THEATRE / CINEMA / GAMES ROOM
Open plan living, dining and kitchen
Kitchen is huge and very impressive with stone benchtops, window splashback, 900mm freestanding oven, large fridge space, double sinks, double pantry and a bonus dishwasher.
NEED TO KNOW
Freshly painted
DUCTED REVERSE CYCLE MULTI ZONED AIR CON
HIGH CEILINGS 31 C through living areas
CRIMSAFE SCREENS TO ALL DOORS
LED lighting
Skirting boards
TRIPLE LINEN in laundry
Timber floors
OUTSIDE
Plenty of room for entertaining (room for a pool)
Alfresco under the main roof (seam free)
Reticulated lawns and gardens
Children's cubby house
Large grassed area
Variety of citrus trees
Gas storage hot water system
Builder - Home Group WA
Built - 2014
Living - 206.83m2
Garage - 36.18m2
Alfresco - LARGE 26.64m2
Porch - 4.69m2
Total - 274.34m2
Under Roof - 295.35m2
Land - 512m2 - GREEN TITLE LAND
Rates - $ 2,800 approx
Water - $1,392 per annum approx
IF YOU WISH: Email Gillian if you would like checklists and an expression of interest form ahead of time [email protected]
IF YOU WISH: For LOCALS & OVER EAST buyers I have sold many homes this past 18 years please view pictures, house plan and video I have checklists for everything to ensure that your purchase goes smoothly, every single buyer I have had has been extremely happy with the result I am a local resident and can help with everything.
- Air Conditioning
- Ducted Cooling
- Ducted Heating
- Fully Fenced
- Outdoor Entertainment Area
- Remote Garage
- Secure Parking
- Broadband Internet Available
- Built-in Wardrobes
- Dishwasher
- Rumpus Room
- Study

