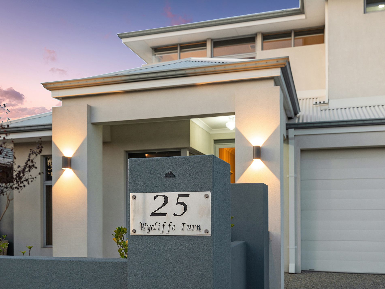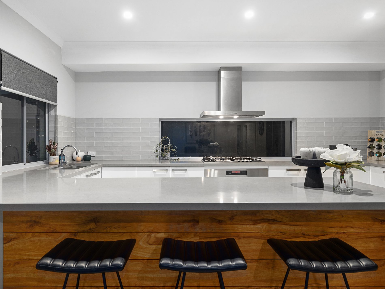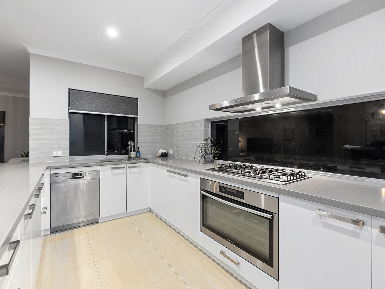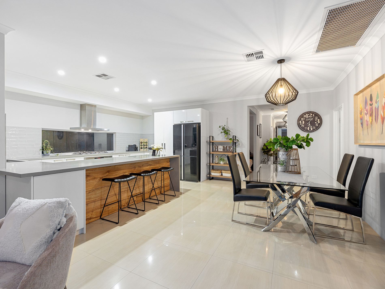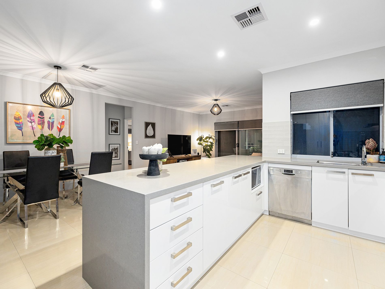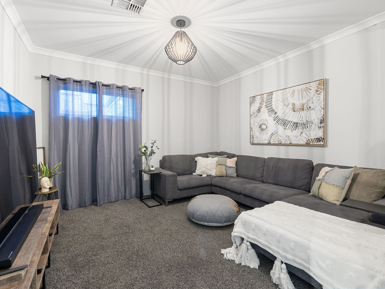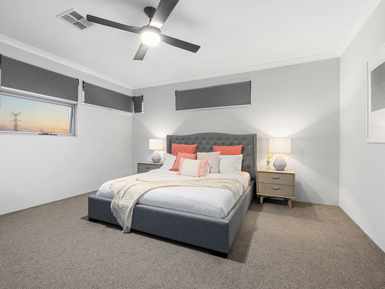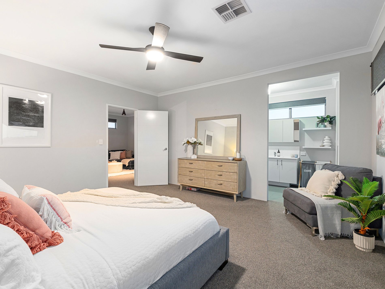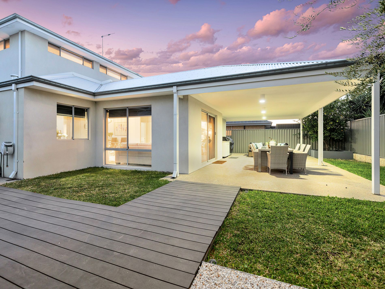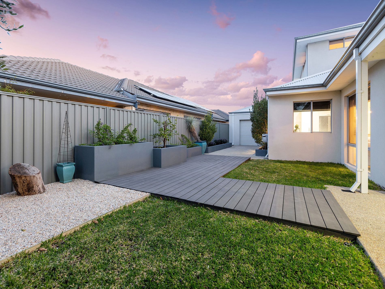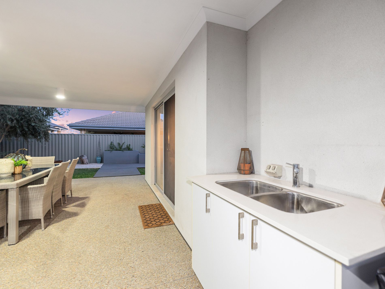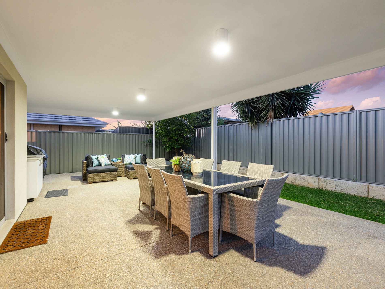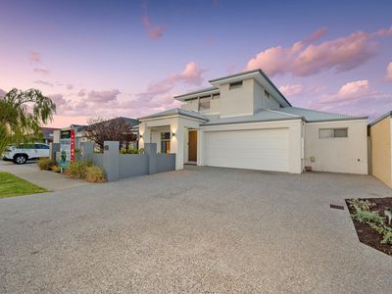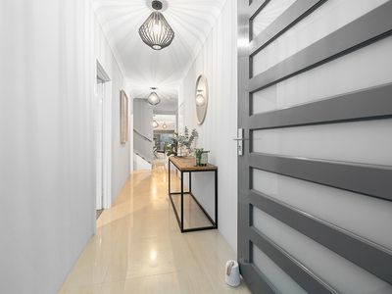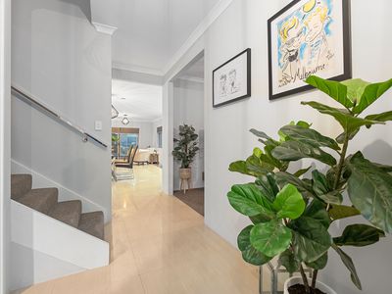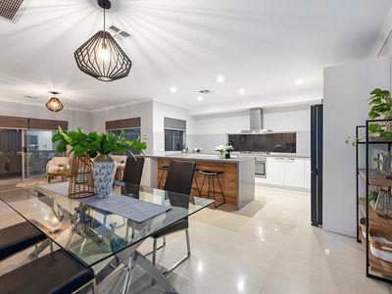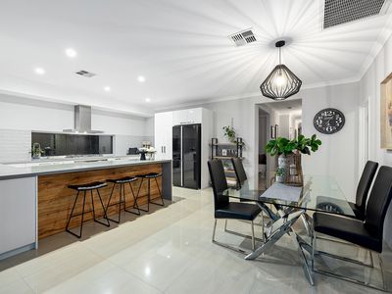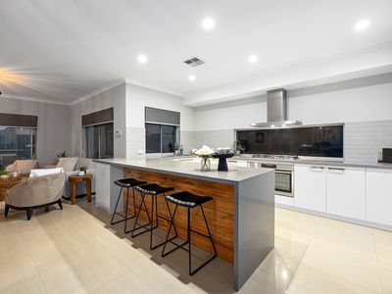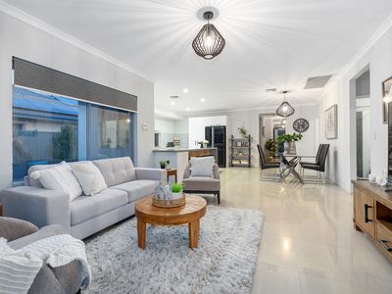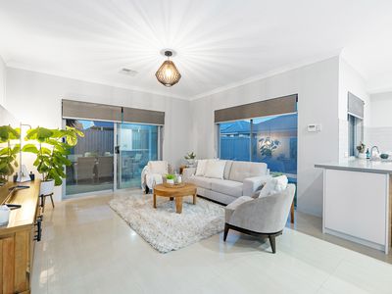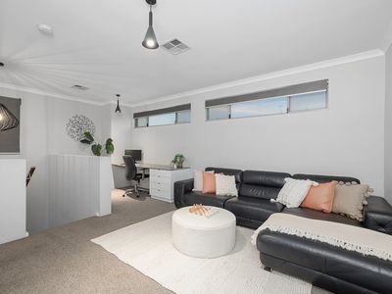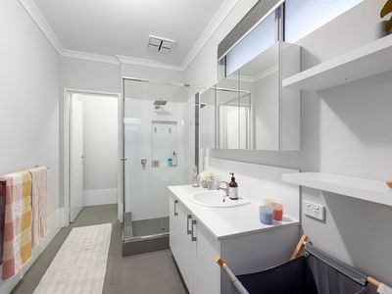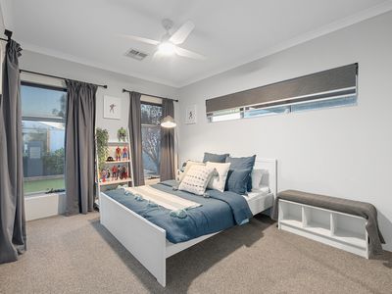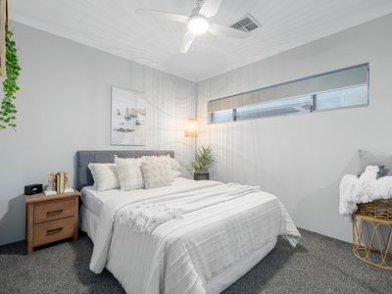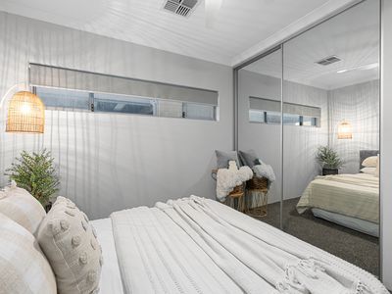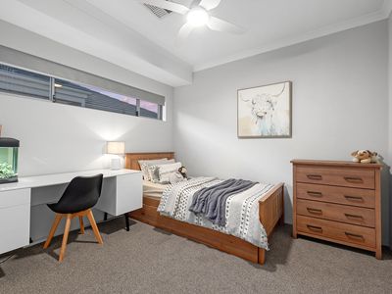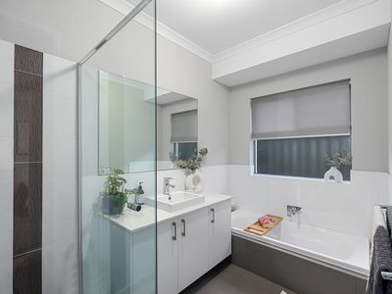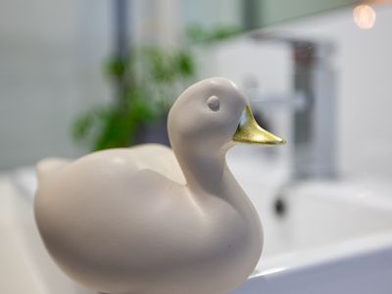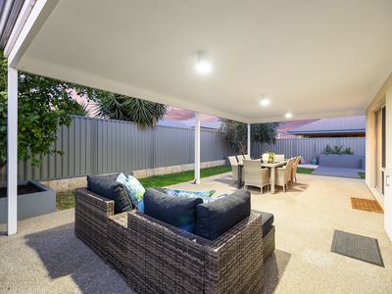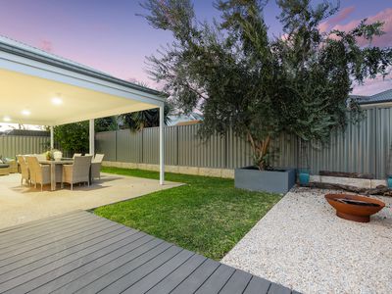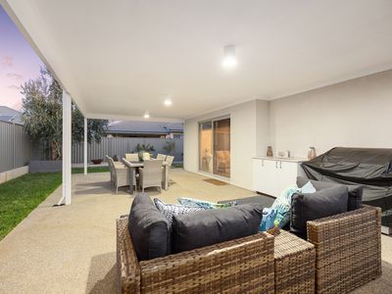CLICK ON VIDEO TO SEE ALSO ...
Haven’t you always wanted the best looking house on the street? This contemporary double story, four bedroom, two bathroom home on peaceful Wycliffe Turn is the perfect family home in sought after Piara Waters. Boasting a generous layout, stylish finishes and in a prime location, this property offers everything you need for comfortable and convenient living, and the envy of your family and friends.
Step through the huge front door to be greeted with high ceilings and a light-filled open plan kitchen, dining and living – perfect for entertaining and spending time with family, seamlessly extending to the expansive al-fresco. The well equipped kitchen features ample storage space, high quality appliances and sweeping 40mm stone benchtops exuding luxury, complimented by the white high gloss cabinetry. The benchtop splashback window offers a view through to established bay trees creating an indoor-outdoor connection allowing natural light to filter in.
Four generously sized bedrooms are designed with comfort in mind. Downstairs the three minor bedrooms, two with sliding mirrored double-door robes, and the third with a walk-in-wardrobe, are served by a spacious main bathroom, complete with bathtub and separate shower.
Downstairs there is also a spacious theatre room for those cozy family nights in watching a movie, a well-sized laundry with walk-in linen cupboard and large under-stairs storage.
The master suite is apartment style and the parents can take over the whole upstairs floor! Ascend the stairs to fine a well-appointed parents private lounge to sit back and enjoy your own space. Adjacent to the lounge is an open study with built in stone desk and cabinetry. The master bedroom impresses with its ample space, accommodating a king size bed and bedroom furniture while still leaving plenty of room to move. Continuing through, you’ll find a modern ensuite thoughtfully separated from the bedroom for added privacy, along with a separate toilet and walk-in-wardrobe.
The outdoor space serves as both a haven for entertaining and a sanctuary for relaxation. With an expansive al-fresco area overlooking a landscaped backyard, it provides an ideal setting for gatherings with loved ones. Additionally, a built-in cupboard and sink complete with both hot and cold water plumbing offers the perfect foundation for an outdoor kitchen. The low maintenance garden featuring rendered built-in garden beds ensures more time to enjoy the home and less time on upkeep. Blessed with an established lemon tree, olive tree and lime tree all bearing fruit, as well as bay trees and a cozy corner housing a firepit adding charm for winter evenings.
Well positioned within the catchment areas for Aspiri Primary School and the brand new Piara Waters High School, as well as private Carey College, and easy accessible public transport, this residence offers easy access to amenities such as parks, Rossiter Pavilion, Piara Waters Pavilion, Stockland Harrisdale Shopping Centre, medical centres, childcare centres, cafes, restaurants, CY O’Connor Village Pub and soon-to-be-completed Piara Waters library. With convenient freeway access, less than a 25 minute drive to Perth CBD, and just 10 minutes to Cockburn Gateway Shopping Centre and Cockburn Central train station, this location offers everything you could desire and more.
With its prime location and modern design this home presents the perfect choice for a family seeking a comfortable and stylish home to call their own.
Inside:
Four generous bedrooms
Two bathrooms both with stone benchtops
Open plan kitchen / dining / living
THREE living areas –
Living room
Theatre room
Parents lounge retreat / activity room
Study area with built-in stone desk and cabinetry
Walk-in-linen cupboard
Storage under stairs
Built-in safe
Extras:
Fujitsu ducted reverse-cycle and zoned air-conditioning
Crim Safe screens to all external doors
Smash proof glass
31 course ceilings throughout – both upstairs and downstairs
Ceiling fans to all bedrooms
Window tinting to kitchen and front downstairs bedroom
NBN connected
Outside:
Stylish walled front garden offering privacy and security, with low maintenance artificial turf
Reticulated garden beds, front verge and backyard lawn
Aggregate front and back
Extra wide driveway with room to park the boat, caravan or jetski, and easy access outdoor tap to the side of the garage to hose down
Huge 2.5 wide garage with large storage area – 56sqm total size
Higher than average garage door and roof – perfect for that family four wheel drive
Single roller door access from garage to backyard
Large al-fresco under the main roof – 39.45sqm
Established lemon tree, olive tree, lime tree and bay trees
Builder – Ben Trager Homes
Built – 2015
Living – 213.85sqm
Garage – 56sqm
Al-fresco – 39.45sqm
TOTAL – 315.23sqm
Land – 480sqm
Rates – $3,065 per annum
Water - $350 per bill (approx.)
GREEN TITLE LAND
IF YOU WISH : Email Gillian if you would like check lists and an expression of interest form ahead of time [email protected]
IF YOU WISH : For OVER EAST buyers I have SOLD many homes this year purchased "SIGHT UNSEEN" Please view house plan and photos, see detailed write up. I have checklists for everything to ensure that your purchase goes smoothly, every single buyer I have had has been extremely happy with the result. I am a local resident and can help with everything.

