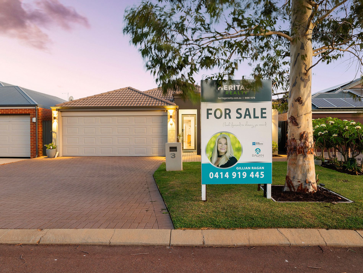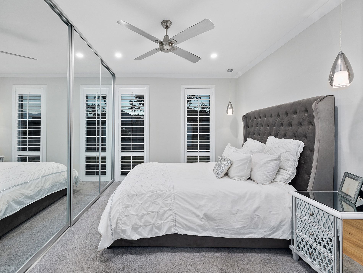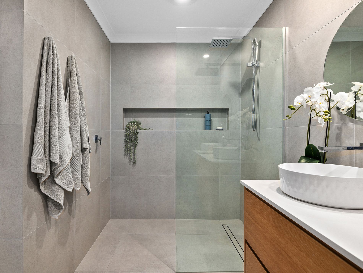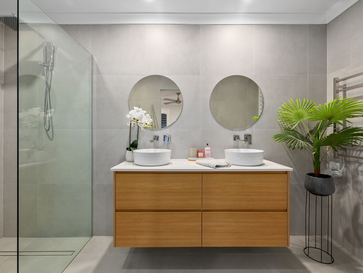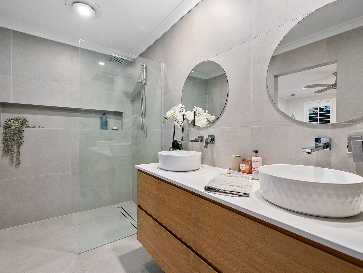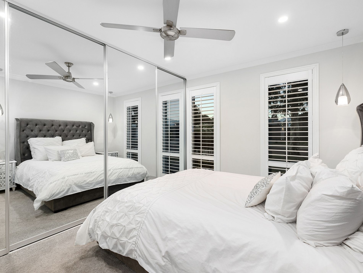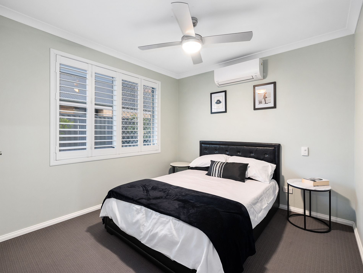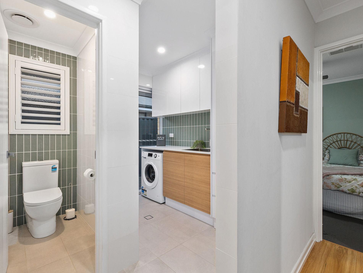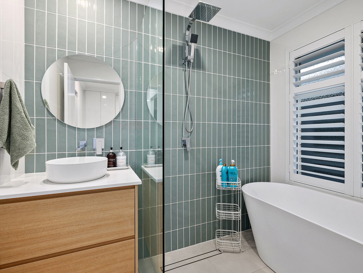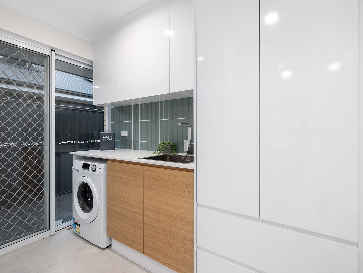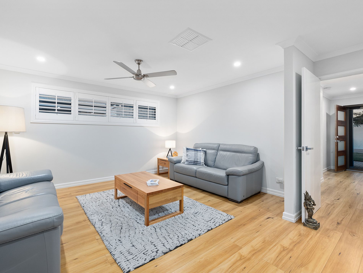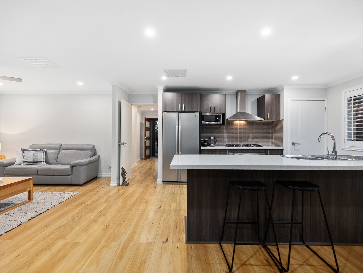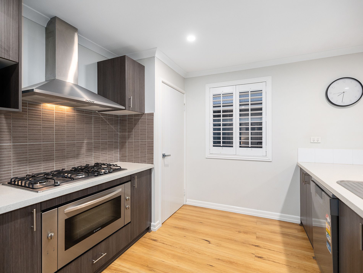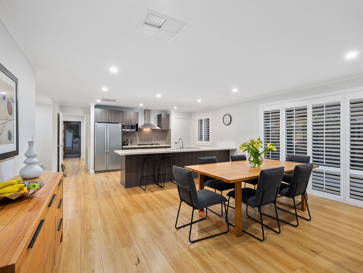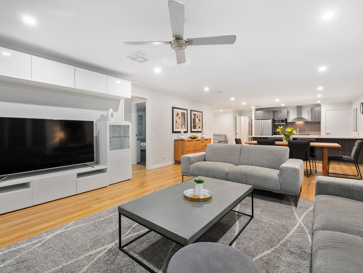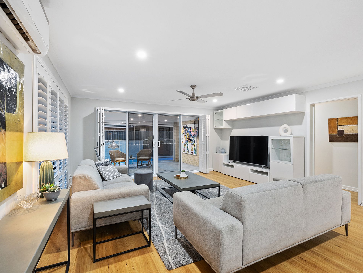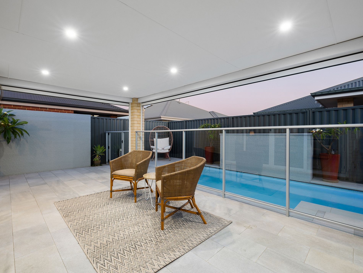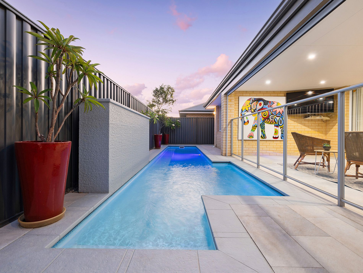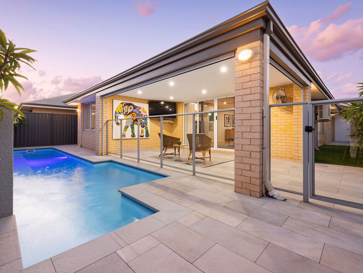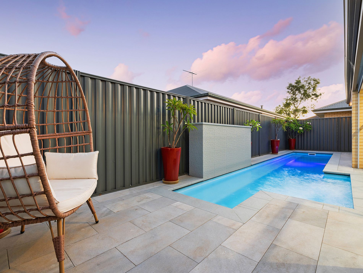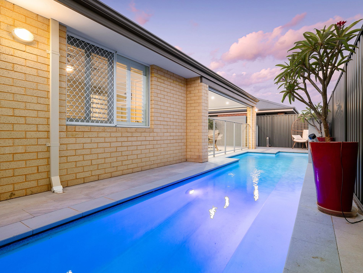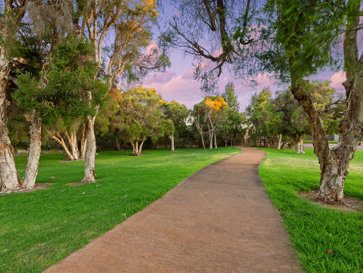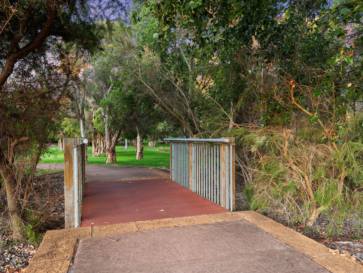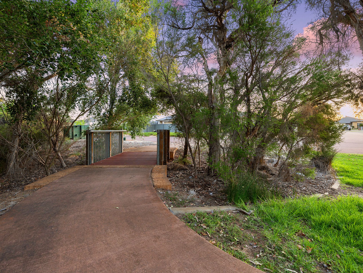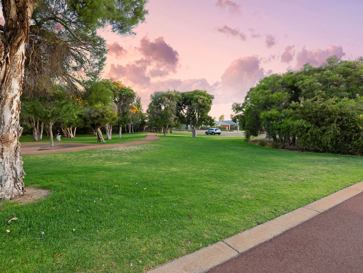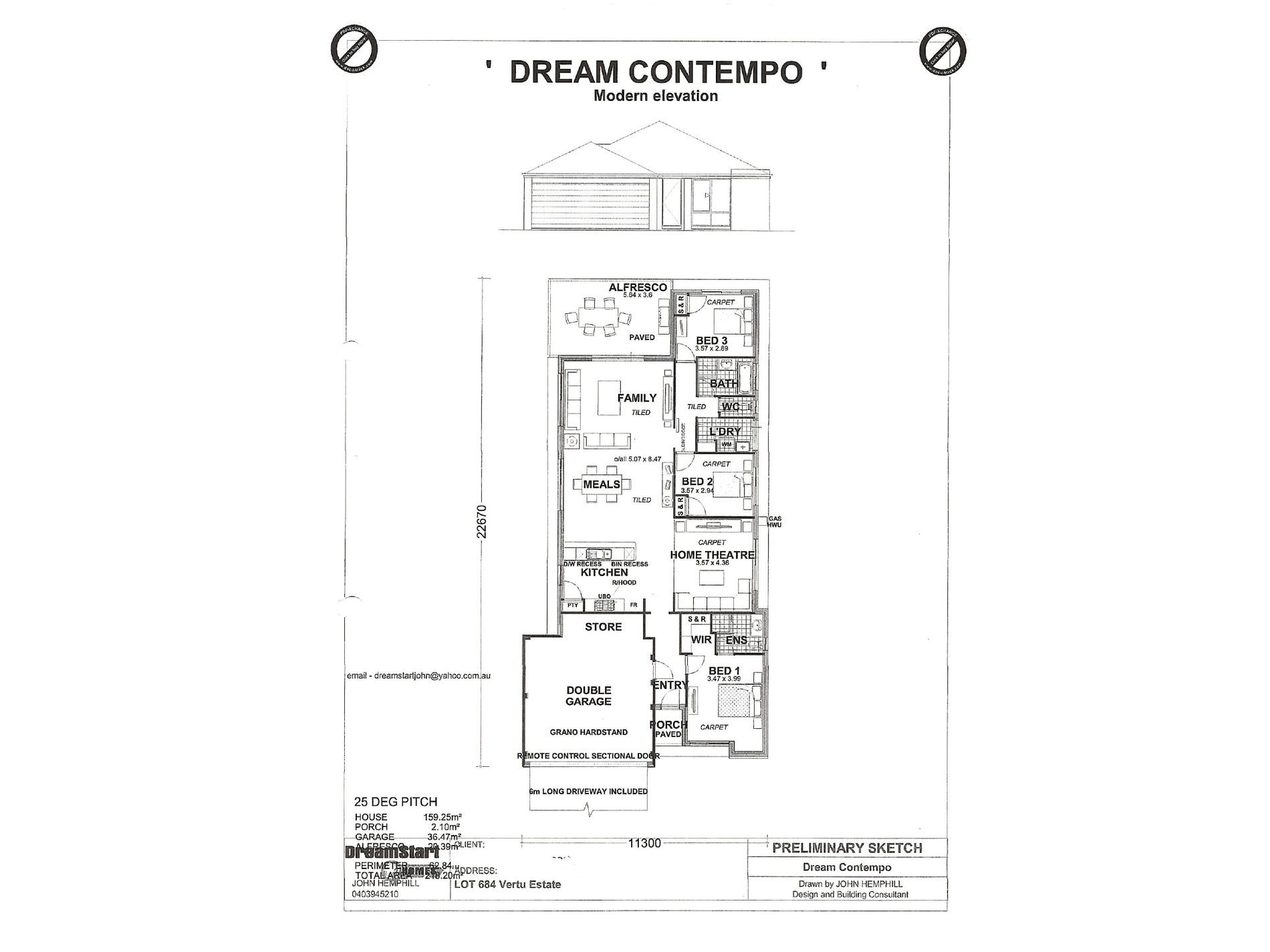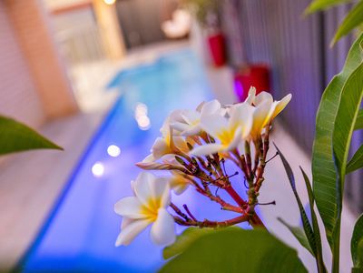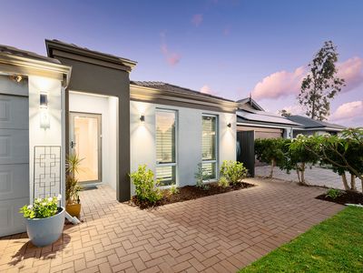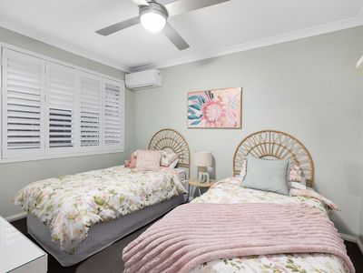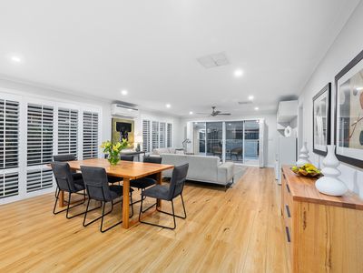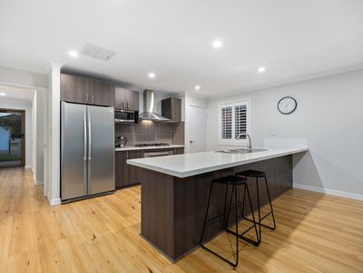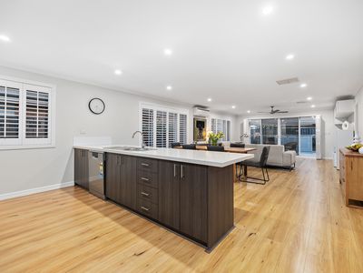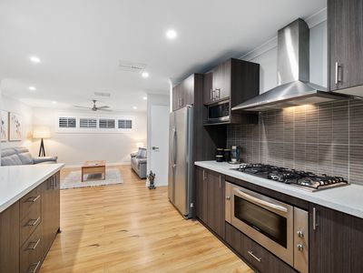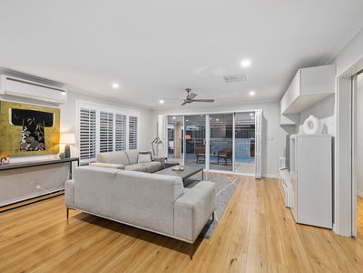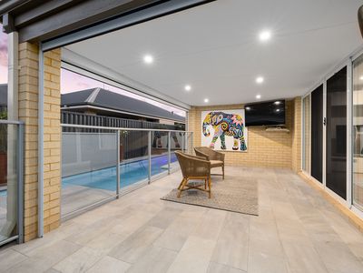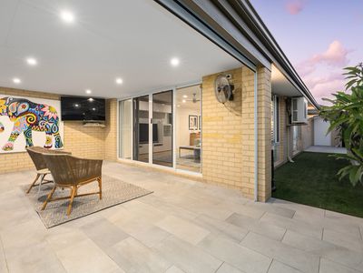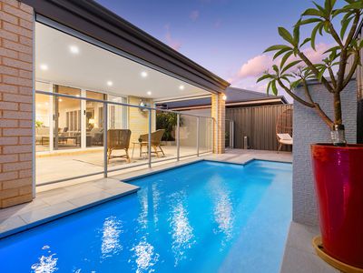This stunning & renovated home in Vertu Estate near the park is gorgeous, ready for one lucky family that would like elegance and luxury in a quality quiet area. Vertu Estate is a prestigious location with lovely homes and parks nearby.
VERTU is my most favourite part of Harrisdale and this home is situated in one of the nicest parts. Harrisdale Shopping Centre is not far, with Aldi / Woolworths a lovely fruit and veg shop and new butcher. Plenty of places to have lunch or dinner, 2 coffee shops for breakfast and a local gym. Public transport nearby and only a 30 minute or so drive to the CBD and International Airport. The NEW Harrisdale Village has just been completed, Bunnings and our Napoli Mercato are also very popular & nearby. The NEW CY O'Connor Village Shopping Centre has also just recently opened.
WALKING DISTANCE TO HARRISDALE PRIMARY / CAREY COLLEGE / HARRISDALE NORTH AND HARRISDALE HIGH SCHOOL
INSIDE
3 Queen size bedrooms
2 Luxury Bathrooms
Plus Separate Theatre / Cinema Room - TV / Aerial and Foxtel points in the cinema room.
OPEN PLAN KITCHEN DINING & LIVING AREAS
LARGE kitchen with stone benchtops tiled splashback 900mm stainless steel appliances and stylish goose neck tap, double sink, 5 overhead cupboards for additional storage and bonus dishwasher
MASTER suite is large & spacious with French shutters, quad mirror robes with fitted wardrobes, walk in ensuite and renovated bathroom with large floating cabinet and double vanity and an open walk in shower floor to ceiling tiling recess in shower, and a heated towel rail to compliment the finish.
Bed 2 and 3 bedrooms are Queens size rooms with split air con & ceiling fans
2nd BATHROOM is also renovated floor to ceiling tiling with floating cabinet and stone benchtop with a freestanding bath.
The Laundry has been fully fitted with Caesar stone benchtop and incorporates under bench tap fittings for a clean lined look. Plenty of storage in the cabinetry above and below the bench and further storage for linen with an additional 2 lower draws for additional storage. The Laundry also is tiled from floor to ceiling to match the second bathroom.
The 2nd toilet has also been renovated with floor to ceiling tiling and French shutter to finish.
Security screens to bed 2 and 3 and 2nd bathroom and an additional security screen on the Laundry door. Metal screen security doors to the front door and the back patio doors.
NEED TO KNOW
French Shutters on all windows
Security Screens
Stone Bench tops
Ceiling Fans in all rooms
Evaporative Air Con plus
Split Air Con NEW x 4
Quality Wood look timber laminate floors
Skirting Boards
LED Lighting
OUTSIDE
Large Alfresco Under the Main Roof
Gas storage hot water -6 months old
Double Electric Garage
Store Area in Garage
SHED
Below Ground Pool (10 metres)
Granite backyard and around pool
Glass Fencing
Reticulated Gardens
Lawn - real in front Artificial in back
Cafe Blinds (Electric)
Builder - Dreamstart Homes
Built - 2010
Living - 165m2
Garage - Large
Alfresco - Large
Total - 210m2 approx
Land - 390m2
Rates - $2,600 approx
Water - $ 180.00 a quarter approx
GREEN TITLE LAND
NOTE FLOOR PLAN SLIGHTLY DIFFERENT DUE TO RENOVATIONS
IF YOU WISH : Email Gillian if you would like check lists and an expression of interest form ahead of time [email protected]
IF YOU WISH : For OVER EAST buyers I have SOLD many homes this year purchased "SIGHT UNSEEN" Please view the video online tour, house plan and photos, see detailed write up. I have checklists for everything to ensure that your purchase goes smoothly, every single buyer I have had has been extremely happy with the result. I am a local resident and can help with everything.
- Air Conditioning
- Ducted Cooling
- Evaporative Cooling
- Split-System Air Conditioning
- Split-System Heating
- Courtyard
- Fully Fenced
- Outdoor Entertainment Area
- Remote Garage
- Secure Parking
- Shed
- Built-in Wardrobes
- Dishwasher



