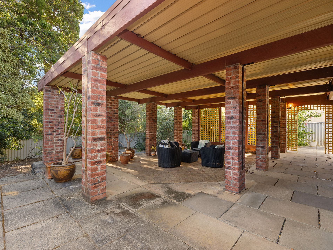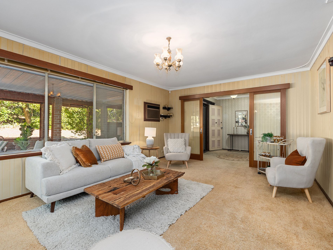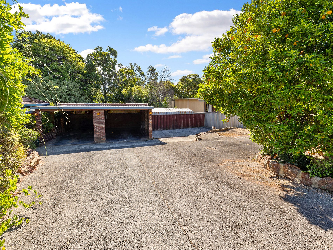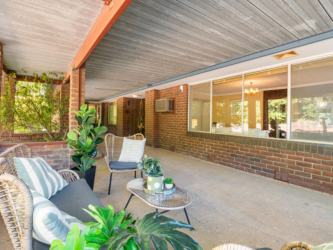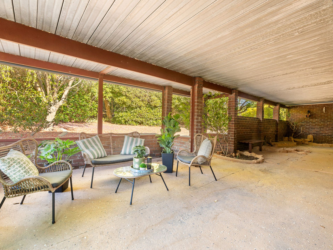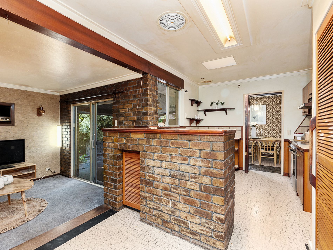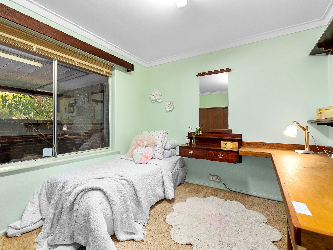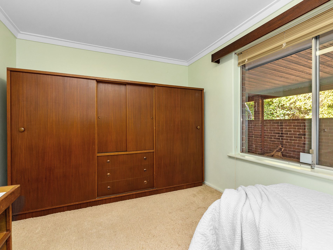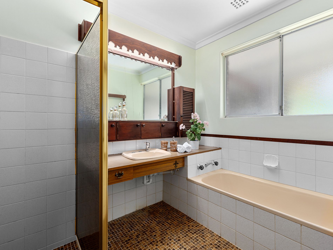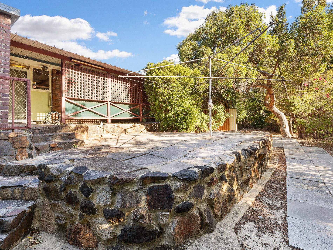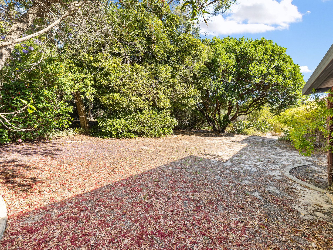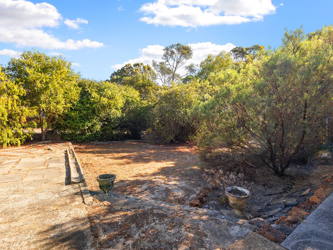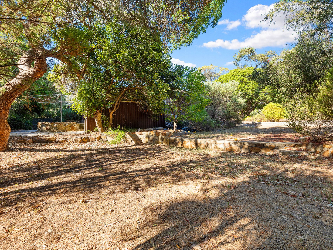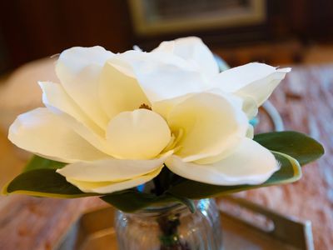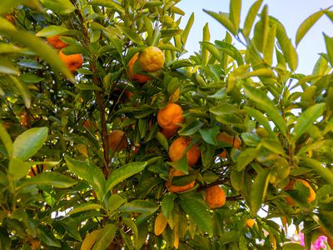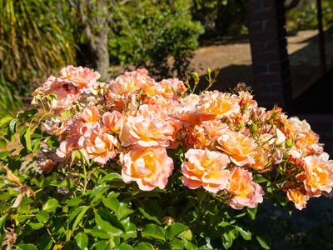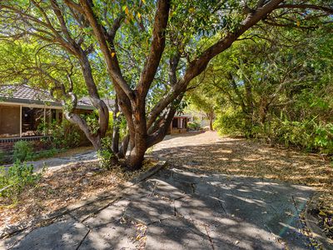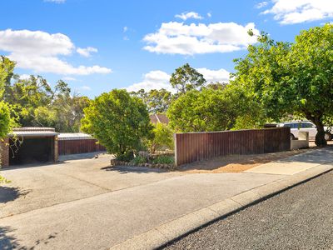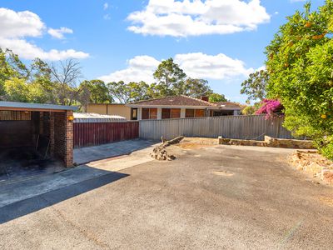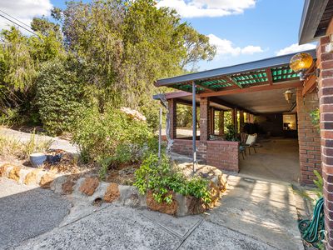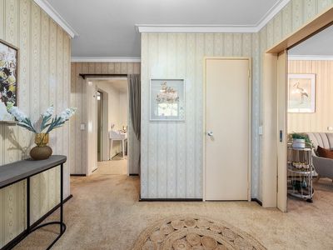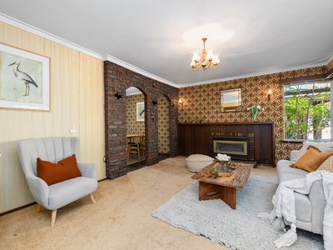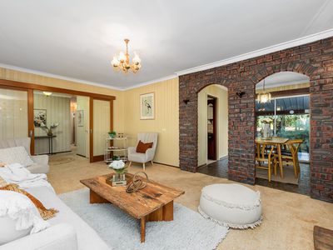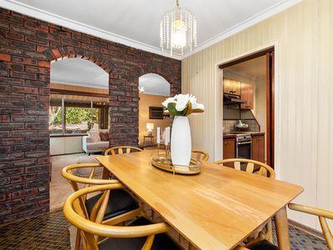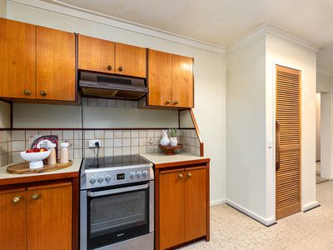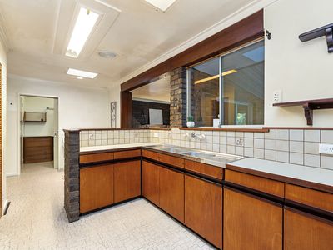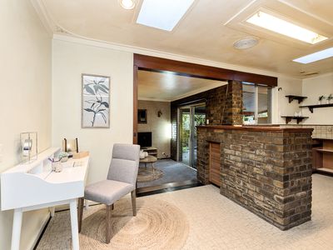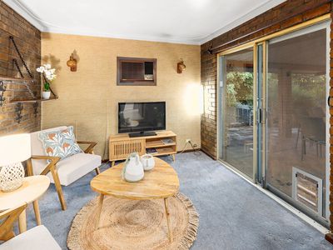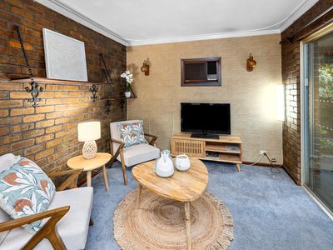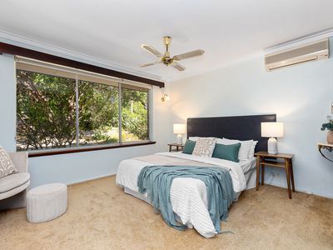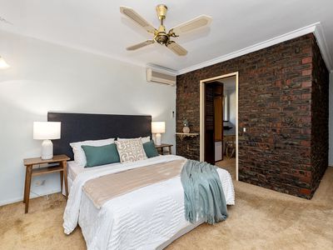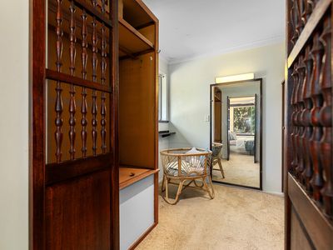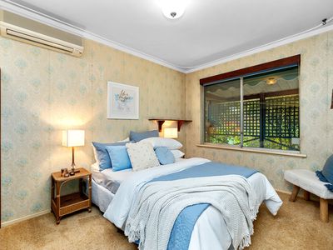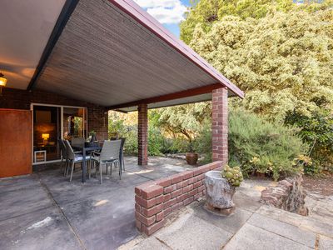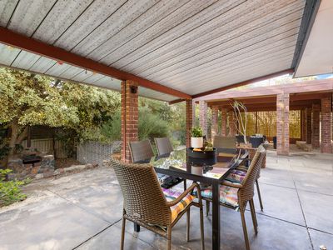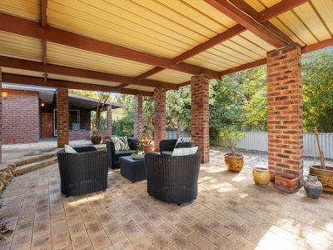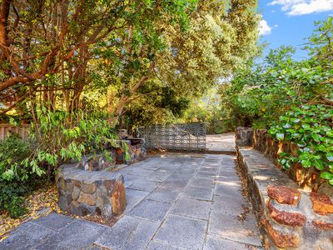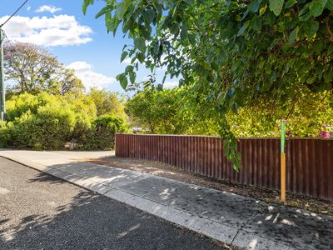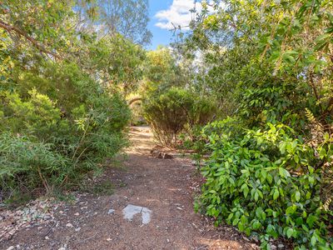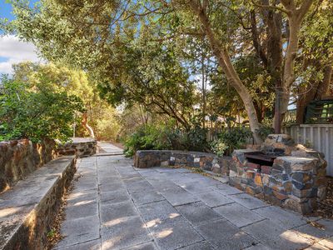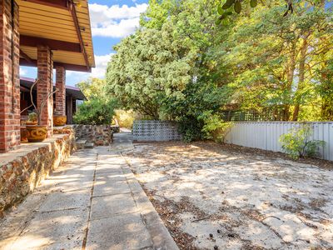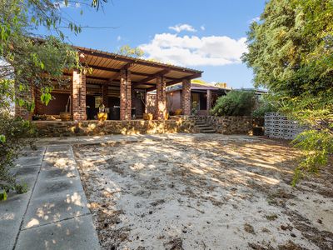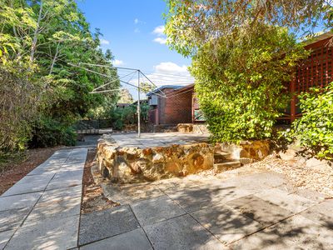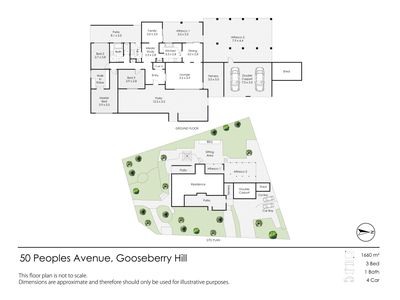RARE GEM IN GOOSEBERRY HILL ..
Entry level price point for the prestigious Gooseberry Hill location
In this booming market it is getting ever so hard to find properties in Gooseberry Hill under $1,000,000. This amazing large 3 bedroom home is going to be so popular not only for its affordable price point but also because of the potential to really make this a home of your own. After almost 50 years of the same happy family residing amongst the trees it's time to hand on the baton.
The original owner came from the rat race of the city in Sydney and chose this home to live among the native birds and trees in peace in the hills, loved the hills living and all the tranquillity it offers.
Live the dream on this huge parcel of 1660m2 land, walking distance to Gooseberry Hill Primary School. Massive potential for development and renovations. Someone with class and style and a good eye for modern design can transform this home into something really amazing.
Nearby is the famous EMBERS RESTAURANT and PERE French Bakery set amongst some local shops, the morning walk to Kalamunda on the heritage railway track is amazing. Gooseberry Hill is truly a lifestyle change for the better
GOOSEBERRY HILL PRIMARY / MARYS MOUNT PRIVATE PRIMARY / KALAMUNDA HIGH SCHOOL all nearby
This solid brick and tile build has so much potential you could easily extend with council approval to make a massive home. Beautifully treed property in such a convenient location.
With 4 patios in total this home stays INCREIBLY COOL IN SUMMER and protection from the rain in WINTER
Beautifully treed property
Long flat patio across the front of the house for rain and sun protection
3 x 1
Large Entry Room
Large Master Suite with ceiling fan which has its own entry hallway has large walk in robe which could be made into an ensuite (2nd bathroom) or huge robe room or a baby's room off the master which is handy OR potentially a home office
2 Minor children's rooms with robes
2 LIVING AREAS
Main Bathroom with shower single vanity and bath
Separate wc
Large Lounge Room with double doors
Dining Room (would make an amazing scullery or butlers pantry)
Meals Area
Sunken Family Room
2 Sliding doors
Laundry
4 Sets of cupboards for storage
Need to know
Security Screens
Security System Alarm
Skylights
Air Conditioning
Ceiling Fans
Septic Tanks
Mains Waters
2 x Gas Point in TV room
Hot Water System
HUGE OUTDOOR ENTERTAINING AREAS with 4 patios
Double Carport
2 Sheds
Gated / Secure rear garden
Built - 1969
Living - 121m2
Total - 184m2
Land - 1660m2 / 0.17 ha
Frontage - 53.45
Green Title Land - Clean and Clear
Zoned Residential R10
Disclaimer: Whilst every care has been taken in the preparation of this advertisement, accuracy cannot be guaranteed. To the best of our knowledge the information listed is true and accurate however may be subject to change without warning at any time and this is often out of our control. Prospective tenants & purchasers should make their own enquiries to satisfy themselves on all pertinent matters. Details herein do not constitute any representation by the Owner or the agent and are expressly excluded from any contract.
- Air Conditioning
- Gas Heating
- Reverse Cycle Air Conditioning
- Split-System Air Conditioning
- Outdoor Entertainment Area
- Shed
- Alarm System



