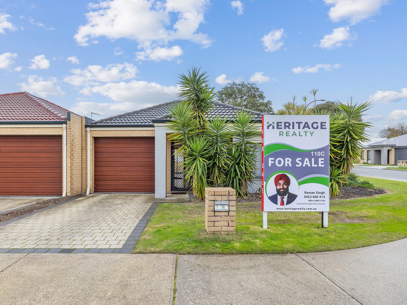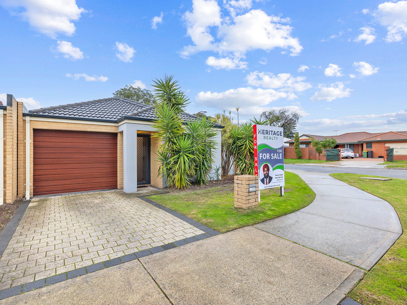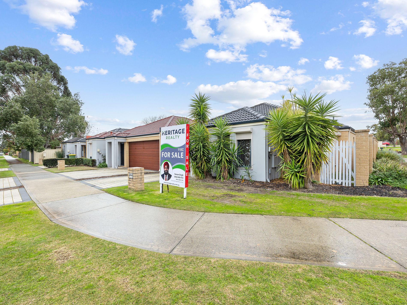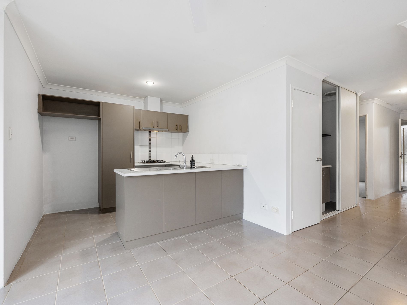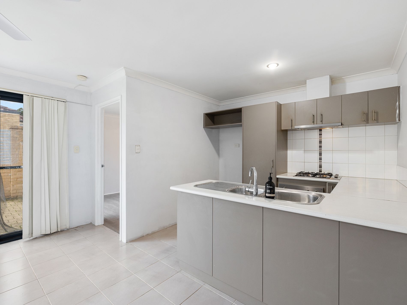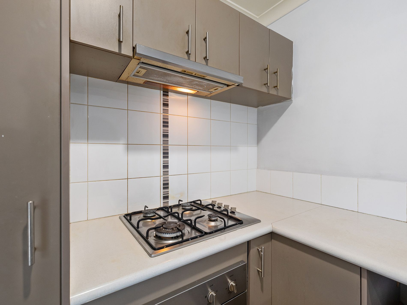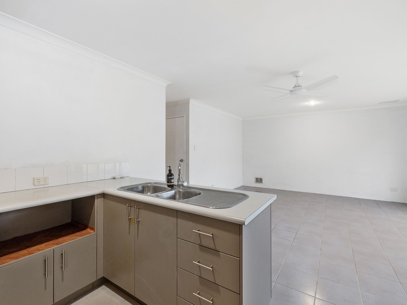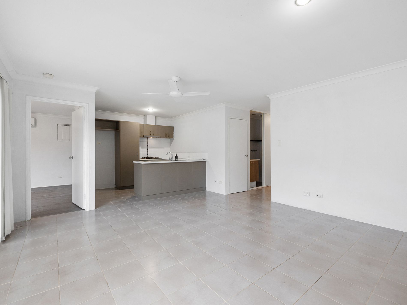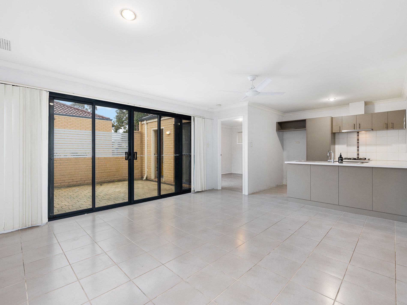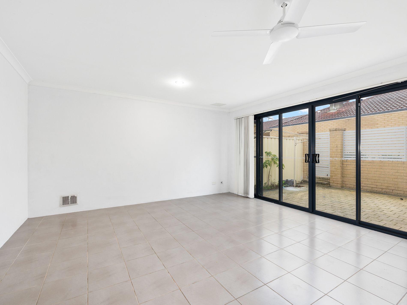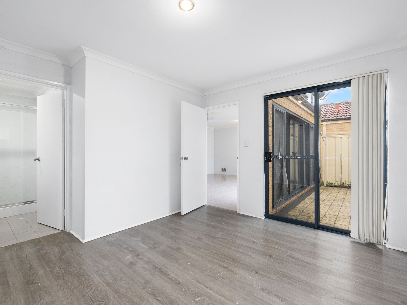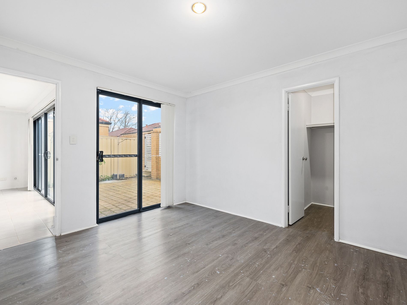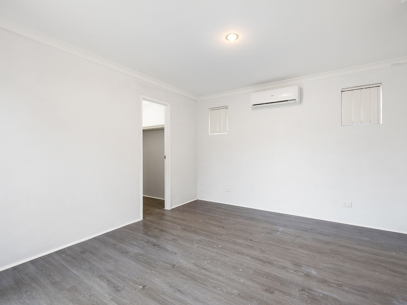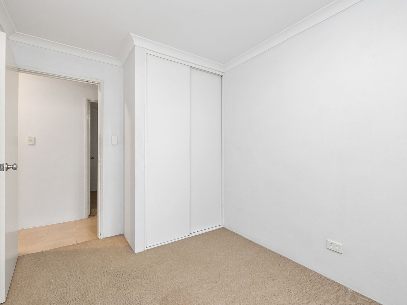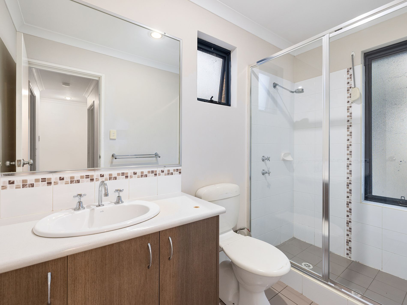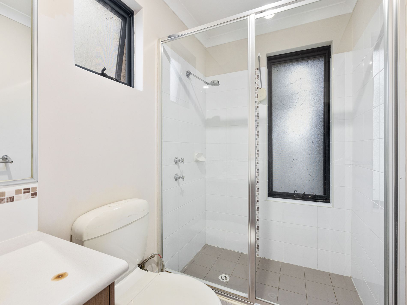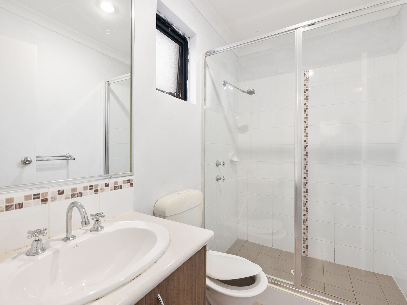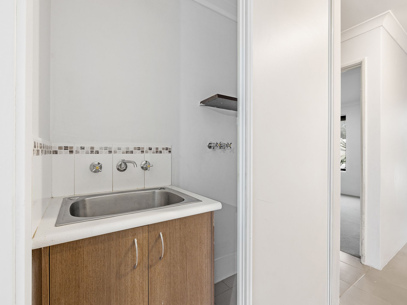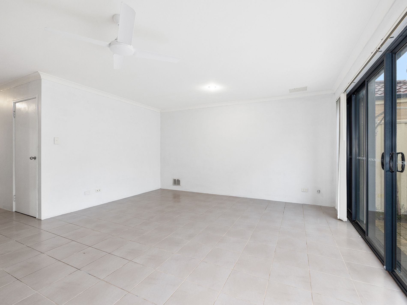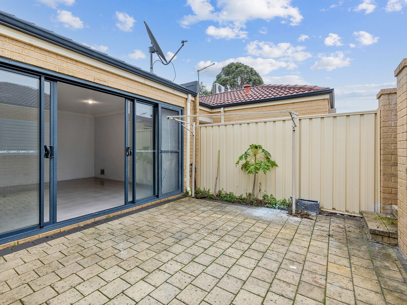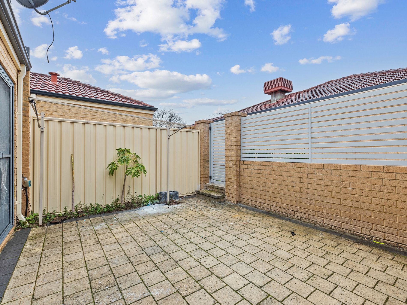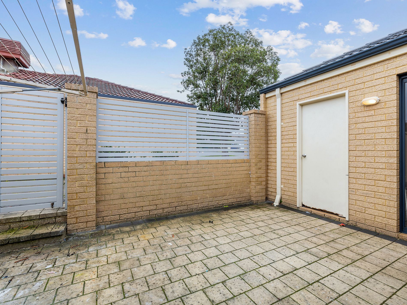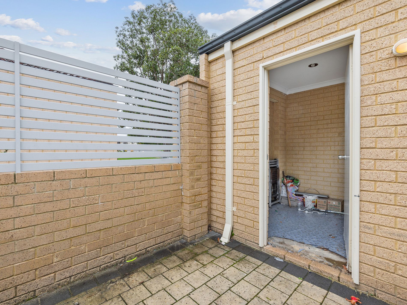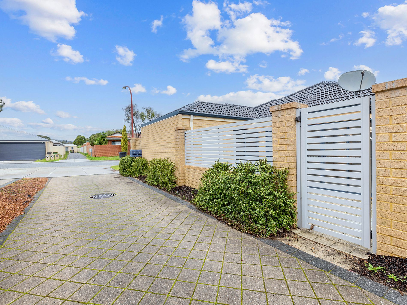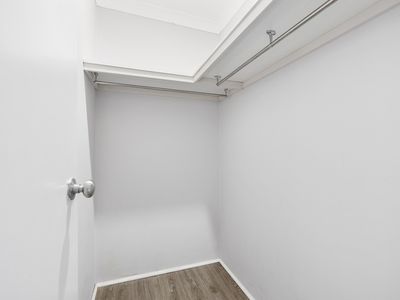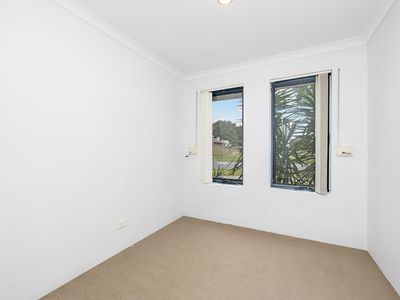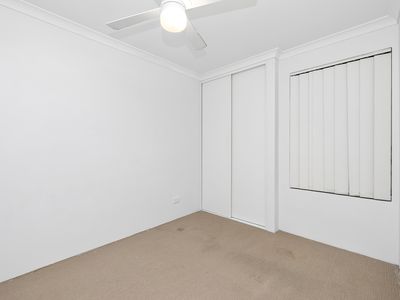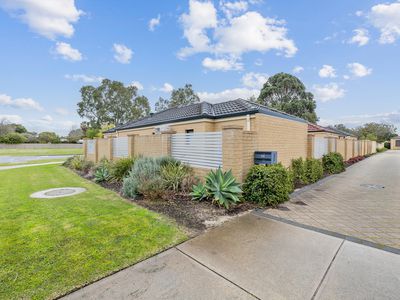HOME OPEN CANCELLED
Presenting a well-designed three-bedroom, two-bathroom home on a manageable 191sqm corner block - an ideal opportunity in a well-connected area for first home-buyers, downsizers and investors.
The exterior showcases a solid, rendered brick and tile elevation with a tasteful portico entrance and single lock-up garage. For those valuing privacy and security, the home offers roller shutters on the front windows and a robust security screen on the front door.
Step inside to appreciate the easycare ceramic floor tiling throughout the main living and traffic areas. Two junior bedrooms situated at the front of the home feature comfortable carpet and built-in robes for convenient storage, and are serviced by a family bathroom that incorporates a vanity, WC, and shower. In the hallway, a European-style laundry cleverly concealed by sliding doors and a single linen press add to the home's functionality.
The home's living and dining area exudes comfort with a gas bayonet and ceiling fan, while the practical kitchen boasts a gas hob, electric under-bench oven, and overhead cabinets. The main bedroom, located at the rear of the house, creates a private parents' retreat. It features easy-to-maintain timber laminate flooring, a generous walk-in robe, and an ensuite with a vanity, WC, and shower.
Step out through sliding doors from the living area into a paved courtyard, perfect for outdoor relaxation or entertaining. The external features also include a good-sized storeroom, a clothesline, and side gate access to the shared driveway. A secure brick fence borders the property, and the surrounding reticulated garden beds make garden maintenance a breeze.
There's much to love about this convenient pocket of Gosnells, starting with its easy access to Corfield Street and Albany Highway. You'll love the short walk to Gosnells Primary School, the train station, Gosnells IGA and other shopping amenities. Best of all, you'll have the magnificent Mary Carroll Park Wetlands a stone's throw from home, an idyllic nature refuge for local and international waterbirds, reptiles, frogs and turtles. Nestled in the foothills, you could also bushwalk at Ellis Brook Falls and regional forest within 15 minutes!
Don't press snooze on this one! Contact Raman Singh on 0452 600 414 today and make it yours.
Features include:
3 bedrooms, 2 bathroom home
Easy-care 191sqm corner block
Rendered brick and tile construction
Roller shutters on front windows
Single lock-up garage
Ceramic floor tiling
Gas hob & electric oven
Ceiling fans in bedroom and living area
Built-in robes and vertical blinds throughout
European-style laundry
Split system AC in the main bedroom
Gas bayonet in the living/dining area
Reticulated gardens
Strata Levy: $341 per quarter
Location (approx. distances):
770m Gosnells Primary School
450m Mary Carroll Park Wetlands
980m Gosnells IGA
890m Gosnells Recreation Ground
1.6km Southern River College
1.2km Gosnells Station
2.2km Lumen Christi College
1.5km Primewest Gosnells Central
Disclaimer:
Although every effort has been taken to ensure the information provided for this property is deemed to be correct
and accurate at the time of writing it cannot be guaranteed, reference to distances are estimated using
Google maps. Buyers are advised to make their own enquiries as to the accuracy on this information,the seller
or their representative or agent cannot be held responsible for any inaccuracies.

